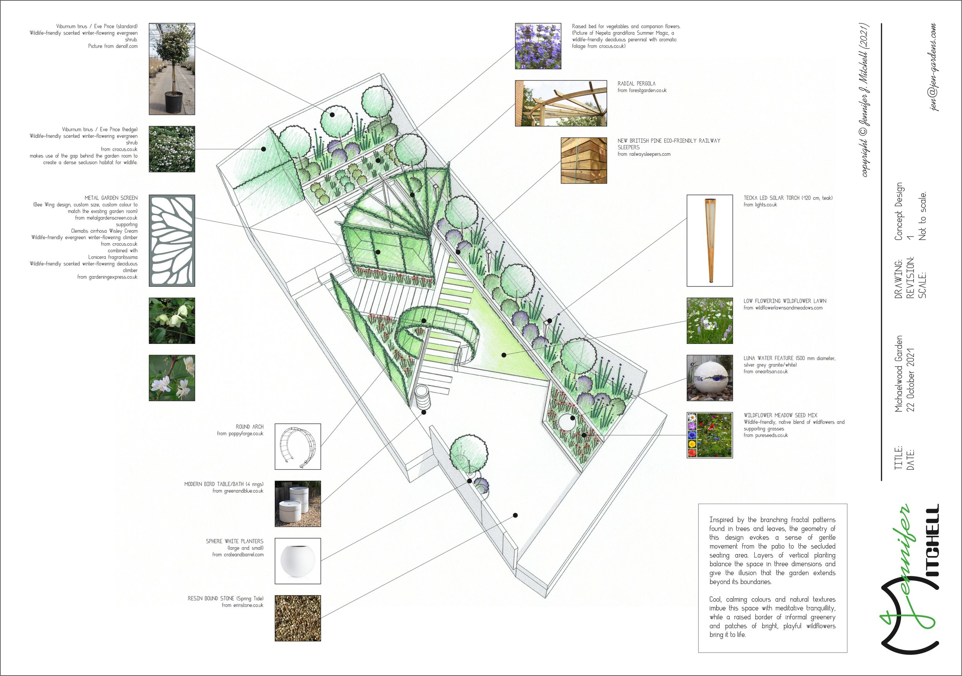




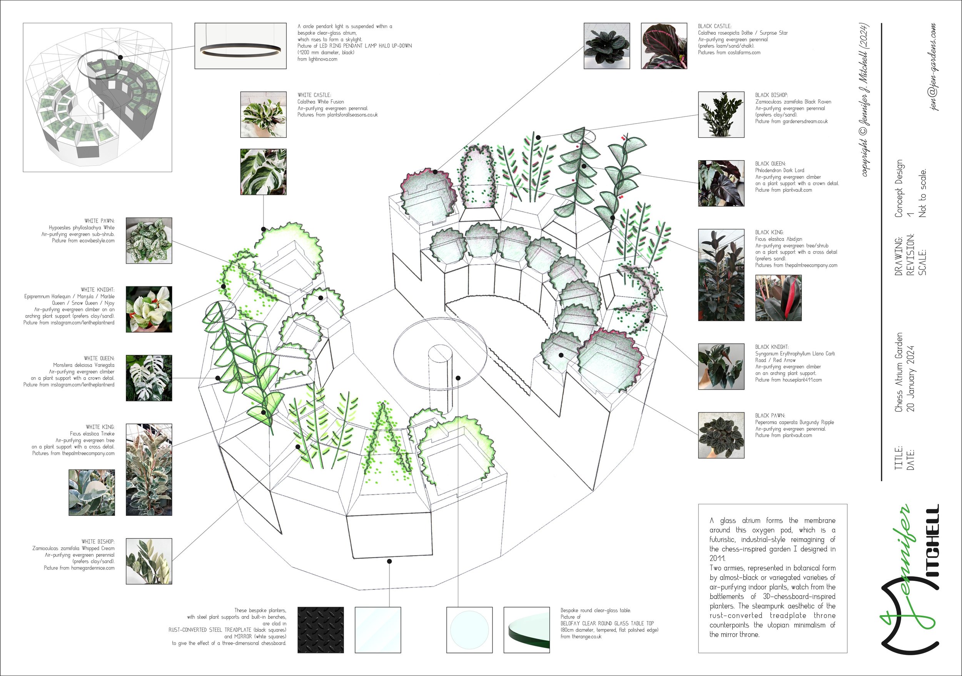


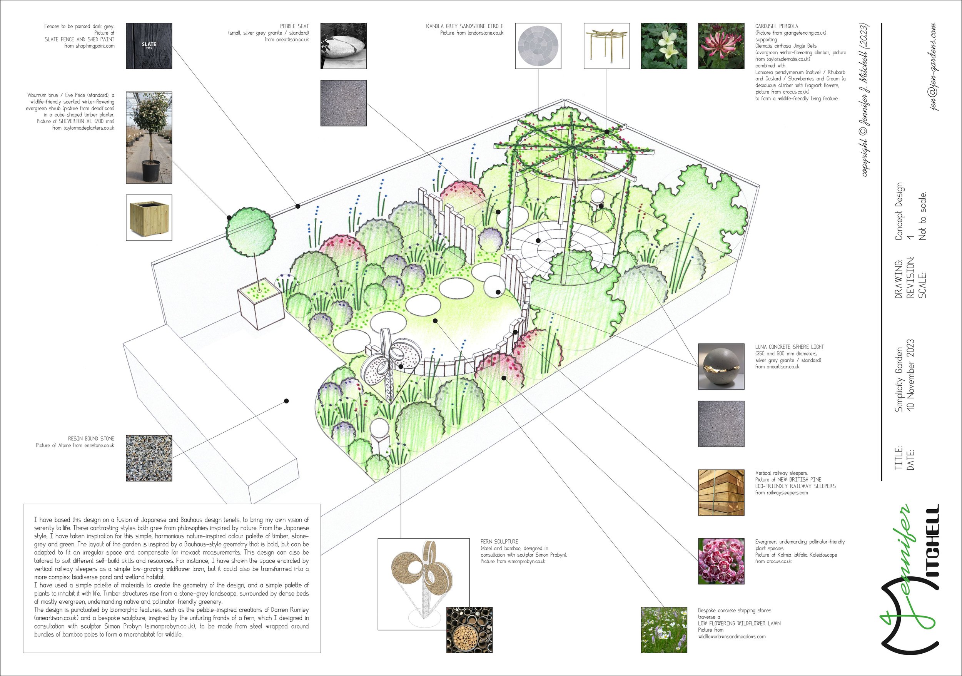

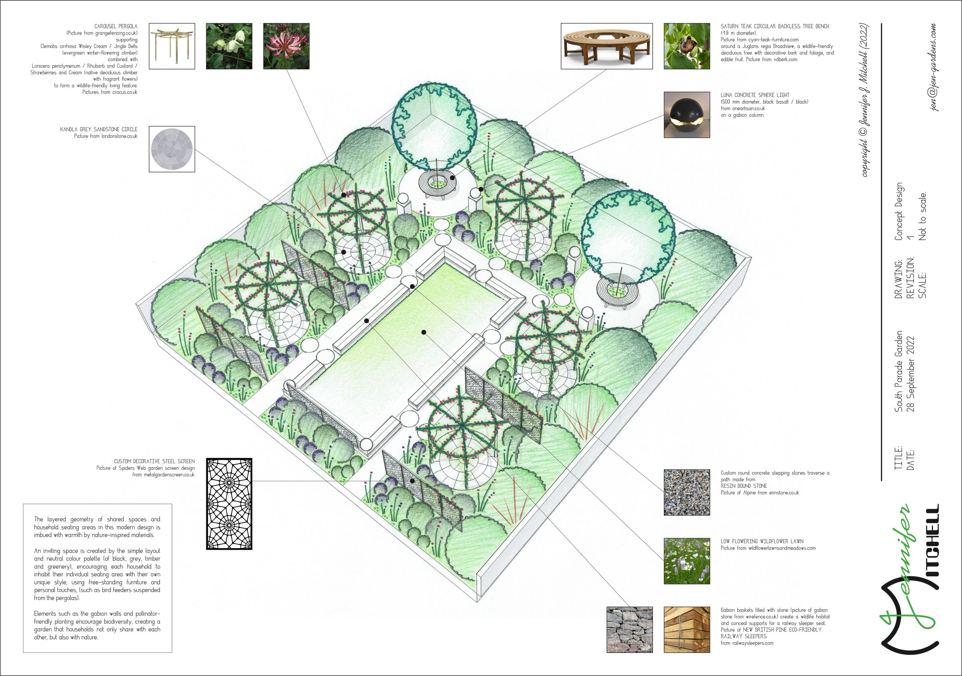
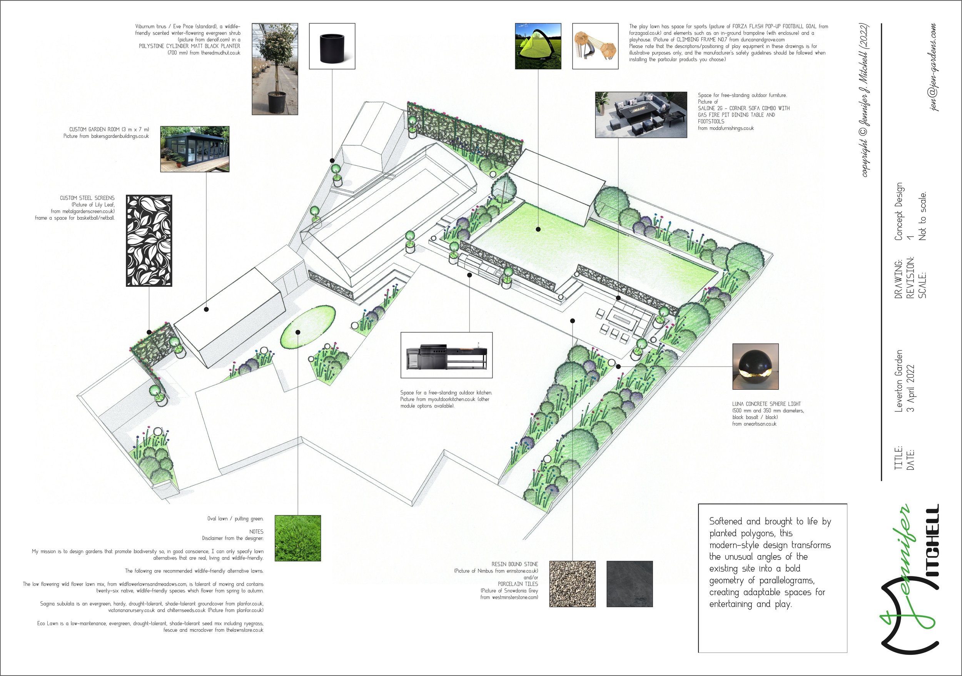







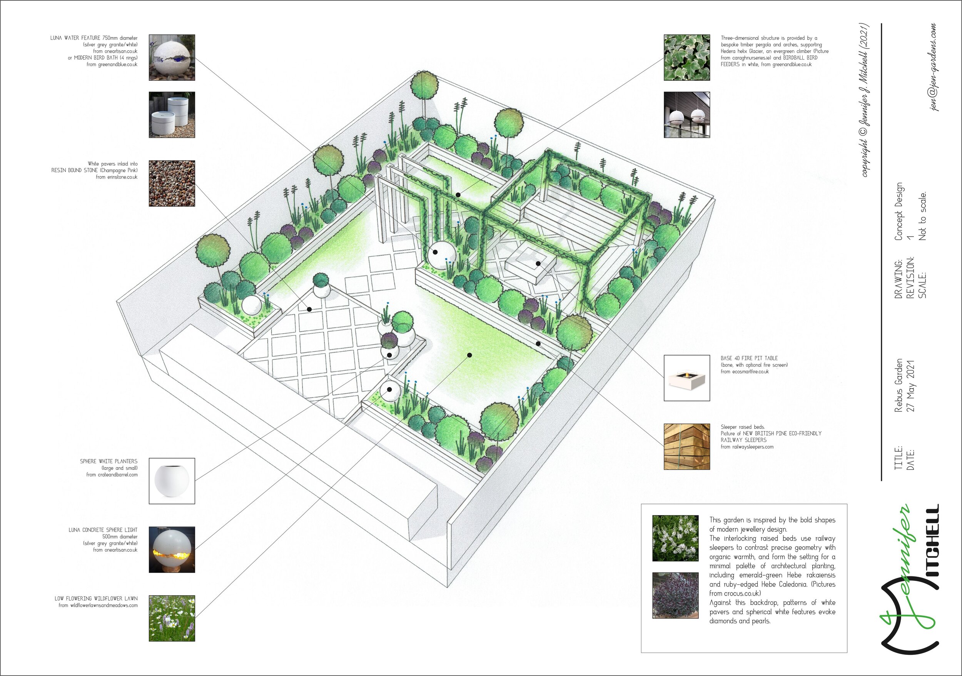





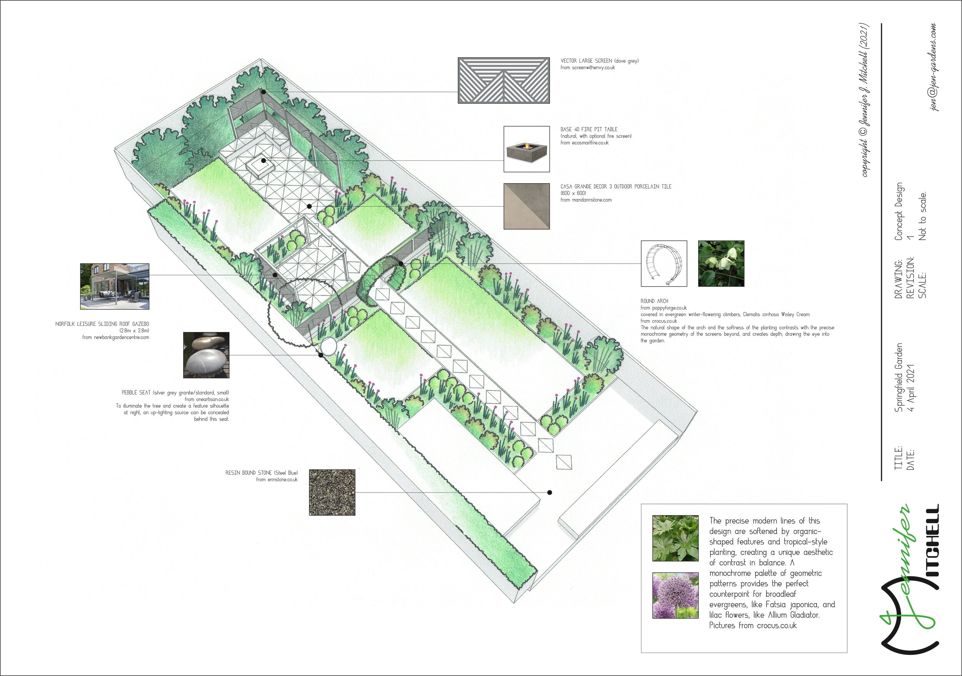









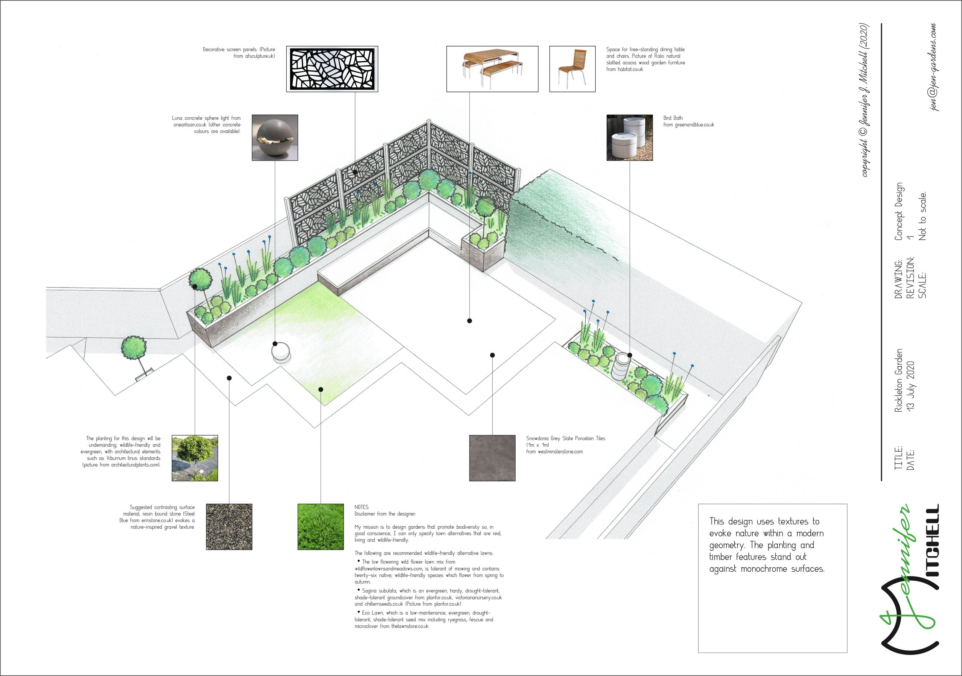







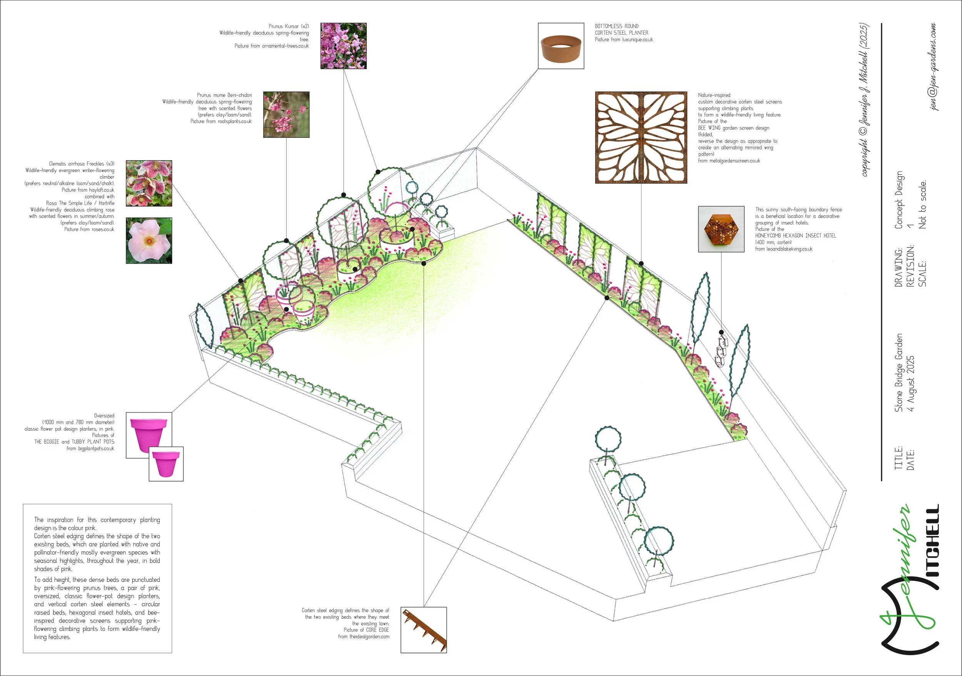
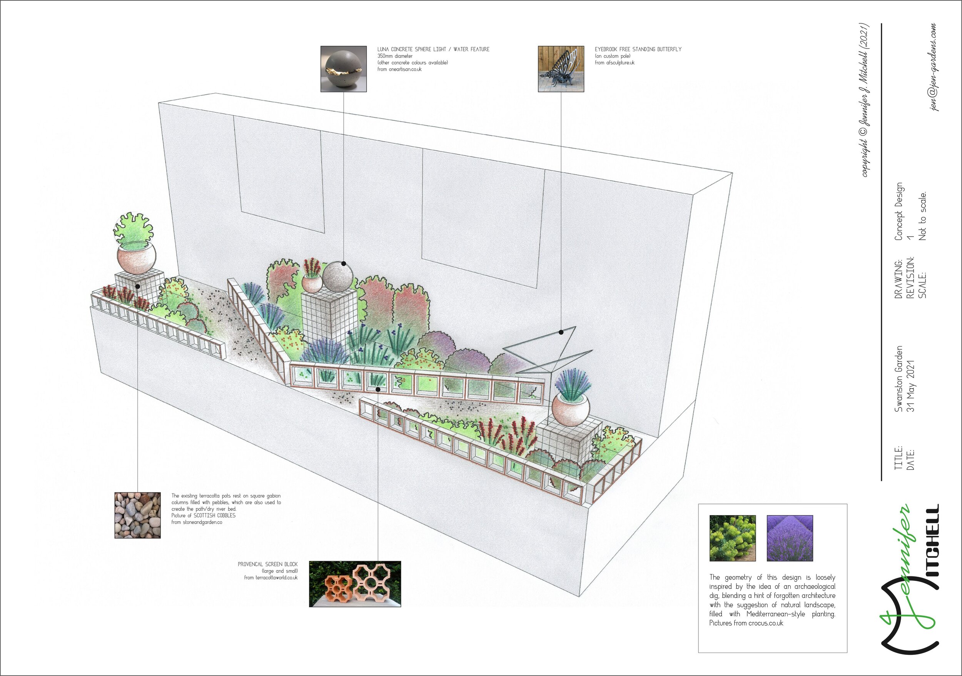









These garden designs are inspired by biomorphic shapes and the magical geometry found in natural and living structures. To find out more about my background in biomimetic architecture, hortitecture and the origins of my design philosophy, please feel free to read my BIO.
Open the projects in my PORTFOLIO below to view complete bespoke designs. Each set of drawings includes a hand‑rendered 3D concept, a layout plan and a hand‑rendered planting plan.
My dream is for everyone, anywhere in the world to have the blueprints to create a unique, biodiverse and pollinator‑friendly garden, so I work via bespoke E‑DESIGN (online / remote design) from my studio in the UK. Visit my REVIEWS page to read about the diverse journeys I've been on, with home renovators, self‑builders, DIYers and more.
For an e‑Design quote, please send me a description of your project, including the size of your space (and some photographs if possible) to jen@jen‑gardens.com or use the form on my CONTACT page to ask me a question.
Inspired by the branching fractal patterns found in trees and leaves, the geometry of this design evokes a sense of gentle movement from the patio to the secluded seating area. Layers of vertical planting balance the space in three dimensions and give the illusion that the garden extends beyond its boundaries.
Cool, calming colours and natural textures imbue this space with meditative tranquillity, while a raised border of informal greenery and patches of bright, playful wildflowers bring it to life.
This garden design is inspired by the graceful movement of celestial bodies in space. Spherical lights illuminate the edge of the parking space in the front garden, as it curves towards the house, and wildlife-friendly climbing plants cover radial pergolas, forming a living star. The geometry of the back garden hints at the fractal nature of the universe; seating encircles the existing tree and the spherical water feature, which in turn punctuate the curved path, like planets in orbit. A gabion retaining wall echoes the shape of the patio edge, like a wave.
This design is a fusion of biodiversity and art. The simple colour palette is inspired by the biomorphic sculptures of Anish Kapoor (red and black) and Barbara Hepworth (white, natural browns and blue), and many of the elements within the garden combine sculptural form with the function of encouraging biodiversity. Oversized representations of elements from nature distort the scale of the space to evoke a miniature world of magical surrealism.
A brightly-coloured container pond forms the focal point of this design, which is inspired by the idea of a magical forest clearing, where curved shapes and natural materials softly blend the two seating areas into informal wildlife-friendly planting. The strong geometry of the railway sleepers makes the garden feel deeper, while mirrors give illusory glimpses of space beyond the round arches, which are covered in climbing plants to form living features.
Growing understanding of the impact we can have on our own health and the health of the planet, makes a wetland pool (natural swimming pool / swimming pond) the ethically responsible option for future gardens. The wetland pool is a biomimetic concept, which mimics natural ecosystems by using a wetland garden as a living filter to maintain perfectly pure water. The wetland garden and swimming pond form living habitats, which we can share with other beautiful and fascinating forms of life, supporting biodiversity and our symbiotic connection with nature. This pure water and joyful interaction with nature also improves our mental and physical wellness.
A glass atrium forms the membrane around this oxygen pod, which is a futuristic, industrial-style reimagining of the chess-inspired garden I designed in 2011.
Two armies, represented in botanical form by almost-black or variegated varieties of air-purifying indoor plants, watch from the battlements of 3D-chessboard-inspired planters. The steampunk aesthetic of the rust-converted treadplate throne counterpoints the utopian minimalism of the mirror throne.
For me, the story of the Neomachi Garden, a concept garden designed to exist within a conceptual city, begins when I was a teenager reading The Best of Omni Science Fiction no. 6, an anthology of short stories published in 1983. Those futuristic and alien worlds, such as William Gibson's "the Sprawl", would go on to inform my ideas and design style for the rest of my life, making it no surprise that the cyberpunk apparel of visionary Rosalie Mellström, and the immersive retrofuturistic world she has created around it, inspired me to imagine the garden that might exist within the city of Neomachi.
My interpretation of Rosalie's vision, which was inspired by the neon lights of Japan, is based on an ultra-minimal colour palette of neon green and neon pink, against a backdrop of grey urban materials: stone, steel and concrete. The entire garden is mirrored along the diagonal to create a mindbending kaleidoscopic effect, evoking the iconic reflections of neon city imagery, the otherworldly multiverses of science fiction, and the feeling of stepping through the looking-glass into Rosalie's virtual world. This kaleidoscopic geometry is outlined by neon LED strip lights, turning the garden into a cybernetic-organism with green light flowing through its botanical circuitry like the life-force of nature flows through the veins of a leaf.
Throughout the long winter nights, the seedhead spires of Dispacus fullonum and Phlomis tuberosa are bathed in a neon-green glow, as they rise from between domes of evergreen foliage. Then, as the expanding daylight hours of summer melt away the darkness of winter, the garden undergoes its seasonal metamorphosis and those dense beds of native and pollinator-friendly planting burst into neon-pink bloom, like the strange meadows of another world glowing under an alien sun.
The Neurodivergent Spider Garden is a futuristic spider-themed reimagining of a concept garden that I designed in 2018, while living in a house-share which was occupied by an ever-changing group of six professional adults.
A live-out landlord wants a garden that is a) low maintenance and b) has a unique and relevant style that will make the house attractive to good tenants.
This garden will be shared between three groups: introverts, extroverts and (as is my ongoing mission) the local wildlife.
With new tenants frequently moving into a house-share, it is neither useful nor fair to design for specific interests or hobbies. Tenants do however fall into two distinct general groups that by definition, struggle to share spaces: introvert and extrovert. These opposite personality types form the inspiration for my design.
A wildlife-friendly garden has an exclusion area for shy species and an open area for more flamboyant species. I’ve used this model for my introvert and extrovert spaces.
For social activities, there is a seating area around a built-in table, with permanent gabion bench seating and space for extra free-standing chairs to be added. There will also be a place for nature at the table, or rather under it, as I've left a gap in the resin bound stone in order to use this space for planting. The table top must be made from spiderweb-inspired ORNILUX mikado Bird Protection Laminated Safety Glass.
Furthest from the house, is the seclusion / introvert space with separate gabion benches. (Gabions can be filled with stone, upcycled broken pavers, old bricks, logs and terracotta pots etc, and they make a wonderful habitat for wildlife.) Along the back wall is a densely planted seclusion habitat for shy species that will coexist harmoniously with quiet human activities like reading or appreciating nature.
Both humans and shy animals will be more comfortable traversing the garden without going through the open area, so I've designed a bespoke tunnel structure, running from the door of the house to the seclusion / introvert area, supporting decorative steel screens covered in climbing plants and a raised walkway, made from spiderweb-inspired ORNILUX mikado Bird Protection Laminated Safety Glass, which will be underplanted to maximise the area of greenery. You will feel like you're walking through a forest, but without disturbing nature or getting muddy shoes. This tunnel also makes one's journey through the garden more maze-like and interesting, thus creating the illusion of a larger space.
Three years ago, inspired by the events surrounding the COVID-19 pandemic, I designed the #StayHome Garden. Due to the unusual conditions of self-isolation, I tried to envision how the concept of a grow-your-own kit might be scaled up to the size and complexity of a garden, with the added element of being customisable via e-Design.
This concept relies on two design elements...
• an adaptable layout and
• a simple palette of plants and materials.
My biomimetic design style already lends itself to this purpose.
The Simplicity Garden, a reimagining of my original #StayHome Garden design, is not a template, but is a demonstration of how I would apply these elements to a bespoke project.
Each of us has a unique connection with nature that is influenced by what inspires us. My bespoke e-Design will bring those sources of inspiration to life as a cohesive garden concept that you can use to transform your space into your favourite place to be.
I have based this sample design on a fusion of Japanese and Bauhaus design tenets, to bring my own vision of serenity to life. These contrasting styles both grew from philosophies inspired by nature. From the Japanese style, I have taken inspiration for this simple, harmonious nature-inspired colour palette of timber, stone-grey and green. The layout of the garden is inspired by a Bauhaus-style geometry that is bold, but can be adapted to fit an irregular space and compensate for inexact measurements. This design can also be tailored to suit different self-build skills and resources. For instance, I have shown the space encircled by vertical railway sleepers as a simple low-growing wildflower lawn, but it could also be transformed into a more complex biodiverse pond and wetland habitat.
I have used a simple palette of materials to create the geometry of the design, and a simple palette of plants to inhabit it with life. Timber structures rise from a stone-grey landscape, surrounded by dense beds of mostly evergreen, undemanding native and pollinator-friendly greenery.
The design is punctuated by biomorphic features, such as the pebble-inspired creations of Darren Rumley and a bespoke sculpture, inspired by the unfurling fronds of a fern, which I designed in consultation with sculptor Simon Probyn, to be made from steel wrapped around bundles of bamboo poles to form a microhabitat for wildlife.
This garden is inspired by the artwork Illian of Garathorm by one of my favourite artists, Rodney Matthews. His portal into a fantasy world of giant foliage, has been on my wall since I can remember and has inspired my own creative endeavours to make magical planted places.
(The flower and horse in this concept sketch are not my own, they are traced directly from Rodney Matthews' artwork.)
The giant tree/cave structure is made from Corten steel. The trunk is formed from a wide pipe and arches form the branches. This structure is brought to life by evergreen winter-flowering climbers Clematis cirrhosa Wisley Cream. One's journey into the garden is framed by smaller planted Corten arches.
Using some poetic licence, I imagined the place surrounding the giant tree to be something like a natural rock formation or the ruins of an old castle. Stone walls (gabions) and stone paving enclose the space and create levels.
On the lower level I have used Fatsia japonica Spider's Web to create a sense of depth. These are wildlife-friendly architectural evergreen shrubs. To provide consistent evergreen coverage alongside the paving at both levels, I have used Lamium maculatum Pink Pewter, a wildlife-friendly evergreen ground cover. This design also features seasonal bulbs including Tulipa Tender Whisper, and herbaceous perennials including Digitalis x valinii Foxlight Plum Gold.
The metal horse sculpture will be a bespoke life-size artwork. I've added a giant metal flower sculpture to distort the scale of the space.
The layered geometry of shared spaces and household seating areas in this modern design is imbued with warmth by nature-inspired materials. An inviting space is created by the simple layout and neutral colour palette (of black, grey, timber and greenery), encouraging each household to inhabit their individual seating area with their own unique style, using free-standing furniture and personal touches, (such as bird feeders suspended from the pergolas). Elements such as the gabion walls and pollinator-friendly planting encourage biodiversity, creating a garden that households not only share with each other, but also with nature.
Softened and brought to life by planted polygons, this modern-style design transforms the unusual angles of the existing site into a bold geometry of parallelograms, creating adaptable spaces for entertaining and play.
This design evokes a journey through a nature reserve, loosely inspired by the aesthetic philosophy followed in the creation of Japanese rock gardens, where beautiful landscapes are stylized and miniaturized. It brings together pollinator-friendly planting, and features that are both decorative and functional, to form a variety of habitats which support biodiversity.
This contemporary-style kitchen garden combines an inner layer of herb and vegetable beds, and an outer layer of decorative pollinator-friendly planting which supports biodiversity. A gabion (or dry stone) wall forms the strong geometry of the design, while simultaneously creating a habitat for wildlife. Inspired by living structures, the shape of this garden can accommodate changing use requirements over time.
This garden design takes inspiration from the shape of a forest clearing, where the feeling of open space is in harmony with the feeling of being surrounded by nature.
The geometry of the pergola evokes the silhouette of branches meeting overhead, while climbing plants give the effect of trees in the process of shedding their autumn leaves to reveal clear sky above.
Undemanding evergreen plants with vibrant flowers and foliage in shades of red, burgundy, purple and magenta, evoke the colours of autumn throughout the year.
Inspired by geometric abstraction in art (the precise lines of Mondrian, and the three-dimensional optical illusions of Escher), this design uses overlapping squares to create a journey through the garden and adaptable spaces for freestanding furniture.
The uniform scale of the squares, which is based on the dimensions of the new extension, creates a geometry that is asymmetrical, but pleasingly balanced. This strong, simple geometry frames beds of dense planting.
Contrast is what brings this design to life, and gives the geometry depth and interest. Grey and brick-red (to match the house) form the colour palette. Fields of complex visual texture, created by the brickwork and resin bound stone, contrast with the simple rows of large smooth pavers that seem to stitch the other shapes together.
Inspired by nature, the calming greens of the air-purifying indoor gardens, the mural and the botanical artworks bring the garden into the house, and provide a counterpoint to the energy of the deep red elements such as the mandala art.
The aesthetic of bringing the garden into the house is continued upstairs through air-purifying indoor gardens, bold botany-inspired fabrics and the artwork of Jean Bowen. I have chosen Morning Prayer as the focal point at the top of the stairs because the colour palette within this artwork creates a visual transition from the deep red/orange energy of the ground floor to the mythology-inspired turquoises and pinks that I have used upstairs. The serene turquoise theme of the main bedroom is inspired by Sophia and the Dragon, while the whimsical pink theme of the second bedroom is inspired by In-Between Worlds. The second bedroom is designed to transform from a mini-lounge into a guest bedroom.
Inspired by Moroccan-style courtyard gardens, this design balances symmetry and asymmetry to make the most of the unusual existing space, creating a living green, shaded oasis. Contrasting colours echo the three-dimensional geometry of the raised beds onto the surface of the adaptable seating space.
This design is inspired by water, flowing around red (corten) sandbanks and river-washed rocks (in the form of pebble seats, sphere planters and Luna Sphere Lights). The lawn becomes a lake, with a shore of pebbles. A sunburst of railway sleepers forms the geometry of the pavilion area and punctuates the paths, bringing to mind a jetty, or half-submerged driftwood. The plant palette, including Phyllostachys nigra and Iris foetidissima, suggests wetlands and reed beds. Round arches covered in climbing plants evoke the feeling of overhanging branches.
This garden is inspired by the bold shapes of modern jewellery design. The interlocking raised beds use railway sleepers to contrast precise geometry with organic warmth, and form the setting for a minimal palette of architectural planting, including emerald-green Hebe rakaiensis and ruby-edged Hebe Caledonia. Against this backdrop, patterns of white pavers and spherical white features evoke diamonds and pearls.
The geometry of this coastal, modern Mediterranean style garden is inspired by the art of textile embellishment. Depth and texture are created by contrasting layers of natural materials. Bands of stone, wood and planting weave the garden's rooms together across its length and breadth. The fabric of the garden is further punctuated by rows of standards in terracotta pots, like buttons. A triptych of wall arches and paths of stepping stones provide the final flourishes of decorative stitching.
This design adds a layer of modern lines and pale tones as a counterpoint to the warm colours and textures of the established garden and existing brickwork, to create a new aesthetic of contrast in balance.
This design takes inspiration from hybrid architecture, where ultramodern extensions are grafted onto historic buildings, and the contrast between old and new makes both elements more impactful than they would be alone.
The character of the original garden is one of squareness and dark colours. The original dry stone walls and steps have an inimitable patina of moss and lichens that has taken decades to form. These elements have been preserved within the new design, which uses warm colours and organic textures to compliment the old stone, but overlays a circular geometry and brightness, to create a refreshing contrast.
The original geometry has become part of the natural landscape, but its squareness is that of a man-made artefact, whereas the circular geometry is fresh and new, but is inspired by organic shapes from nature. This antithesis further enhances the contrast within the design.
Loosely inspired by Alice in Wonderland, this design uses a fusion of formal and cottage styles to create a unique aesthetic of contrast in balance. The strong geometry and visual impact of over-sized formal elements, creates a grand statement in keeping with the scale of the property, while providing a framework for informally-planted, characterful gardens-within-gardens.
The south garden greets the visitor with generous swathes of wildflower meadow. The left side of the driveway is lined with monolithic Beeposts, mirroring the trees on the right. A curve of widely spaced vertical sleepers marks the informal transition between the meadows and the planted beds closer to the house.
A dramatic maze of wildlife-friendly Rosmarinus officinalis hedges turns the east garden into an adventure, containing densely planted cottage-style gardens and curiosities within. This layout adds layers and texture, while preserving the view.
The north garden blends the style of the east garden into the lawn area, which is surrounded by wildflower meadows to create another layer of texture and enhance the beauty of the stone raised beds.
The triangle-inspired lines of this garden design evoke a sense of dynamic movement, drawing the eye across the space and playing with perspective to create a feeling of openness. The strong yet whimsical geometry is softened by organic textures and informal planting, infusing this modern space with traditional country style. Layers of planted screens balance the space in three dimensions, and create a sense of depth and mystery, giving the illusion that the garden extends beyond its boundaries.
The precise modern lines of this design are softened by organic-shaped features and tropical-style planting, creating a unique aesthetic of contrast in balance. A monochrome palette of geometric patterns provides the perfect counterpoint for broadleaf evergreens, like Fatsia japonica, and lilac flowers, like Allium Gladiator.
The natural shape of the round arch feature and the softness of the evergreen winter-flowering climbers, Clematis cirrhosa Wisley Cream, contrasts with the precise monochrome geometry of the screens beyond, and creates depth, drawing the eye into the garden.
This design is loosely inspired by the style of a Japanese rock garden, which is intended to evoke the essence of nature. The existing driveway becomes a river. The organic curves of the river banks are accentuated by ribbons of mass planting, forming a bold statement. This flowing geometry is punctuated by river-washed rocks in the form of wildlife-friendly, architectural evergreen shrubs (Hebe rakaiensis), pebble seats, sphere planters and a Luna Sphere Light. Bamboo lights, like weaverbirds nests, adorn the railway sleeper posts. Horizontal and vertical railway sleepers bring to mind half-submerged driftwood, or part of an old bridge or jetty.
This design takes inspiration from the giant waterlily, Victoria amazonica. Encircled by a vertical sleeper edge, the lawn floats like a giant circular leaf, absorbing sunlight. The white spherical planters, light and water feature, are like waterlily flower buds waiting to open, and the radial pergola evokes the symmetry of petals.
The strong simple geometry of this contemporary-style garden is softened by organic colours and textures, forming a peaceful space for yoga and meditation. Oriental inspiration can be seen in the intense reds and architectural forms of the simple plant palette, featuring Phyllostachys nigra, a bamboo, and Berberis thunbergii Orange Sunrise, a wildlife-friendly deciduous, spiny shrub.
DIY and upcycling are the inspiration for this Scandinavian style garden, designed to combine food growing, play and wildlife planting into one cohesive geometry that will live and grow with the family. To evoke a sense of mystery and depth, the garden is a journey from the outdoor lounge, around the play lawn and into the food garden. The outer layer of planting is an undemanding wildlife corridor to soften the boundary fence. Accessible sleeper raised beds form the inner layer, for growing seasonal wildflowers, your favourite specimen plants, fruit and vegetables.
This resort-style design uses layers of screening and shading to evoke a feeling of seclusion without overwhelming the space. The three-dimensional geometry of the bespoke timber frame supports a tensile fabric shade canopy over the outdoor lounge space, and climbing plants over the dining space. The sunken lounge is wrapped in oversized planting: Fatsia japonica, a broad-leaved evergreen. A simple colour palette of grounding greys, natural wood and bright whites enhances the resort-style aesthetic and offsets the evergreen planting. The use of simple sphere shapes, which are both modern and natural, create a sense of unity in the garden, echoed in the water feature, lights, planters and hanging chairs.
NORTH
The inspiration for this design is the original formal geometry of the kitchen garden that existed on this site in the mid 1800s. To create a grand statement in keeping with the scale of the property, the new design will use the existing circular space which is retained by a red brick wall on the east side, transforming it into a miniature kitchen garden with vertical sleeper raised beds, for growing herbs, vegetables and cutting gardens. The geometry of the design radiates from the central point of the kitchen garden, forming railway sleeper steps moving down the existing slope.
SE and SW
This design uses a layer of wildflower meadow to blend the park-like existing garden into pocket shade gardens in the south-east and south-west corners. These pocket gardens provide seating and highlight the existing gateways as features. A row of widely spaced vertical sleepers marks the informal transition between lawn and meadow.
NE Corner
A simple design for the north-east corner of the garden, evokes the feeling of sitting around a remote campfire in a natural clearing. The existing trees would be reshaped to carve out space for the new geometry while retaining a forest feeling.
This design uses dense contrasting foliage and a dash of bright colour (contrasting lavender/purple and yellow/orange) to infuse the rugged beauty of Scotland with memories of lush Costa Rica. Dry stone walls evoke natural rock formations, forming a habitat for wildlife, and blending tropical style and moorland into a cohesive geometry. Winding paths and hidden features bring a sense of mystery and delight to the garden, with another beautiful surprise around every corner. Trees are a significant part of this garden experience, as the seating areas are formed around them.
The layout of this contemporary design is divided into rooms, softened with luxuriant, undemanding planting. The design is infused with coastal style to create a space that feels light and open.
To enhance the beach/coastal aesthetic, the surfaces are made from resin bound stone in a natural colour, and tensile garden sails provide year round protection from the sun and rain.
The main seating area is around the custom-built fire table. This integrated seating is deep and luxurious. The fire table can be based on a traditional log fire pit or use ethanol burners. There is additional seating around the central tall sculptural water feature, and a breakfast bar across from the kitchen.
The hot tub is built into a raised bed. The planting will provide partial screening and evoke the feeling of being in nature.
Paths and steps to be discreetly lit by recessed spots in the decking and resin bound stone. Trees to be illuminated using neutral tone uplighting to create subtle, natural silhouettes.
This design is a modern geometry formed from rustic / industrial / upcyled materials. The main feature is a three-dimensional surface formed from a continuous wave of timber flowing seamlessly from horizontal to vertical.
The pergolas balance out the volume of the garage/garden room structure. The space beneath the pergola would be for custom pallet furniture with the option to add other features like a fire globe.
The outdoor kitchen is formed from three elements.
• The backbone of the kitchen is a long raised herb planter made of brick to match the house, which also forms the base of the brick pizza oven.
• The timber decking wraps around the brickwork in a continuous wave to form the bar and table.
• These two elements form a recess for stand-alone modules from myoutdoorkitchen.co.uk - sink and storage drawers / Kamado grill / refrigerator and storage.
The outdoor kitchen is shaded by triangular tensile fabric shade sails.
The hot tub is built into a raised bed. The planting will provide partial screening and evoke the feeling of being in nature.
Along the western boundary, dense planting of large shrubs and Prunus trees creates a wildlife corridor, and dampens sound. The raised beds and benches in the food-growing area are made of sleepers. The custom shed will have a sedum or meadow planted roof, and forms a focal point beyond the boundary screen made from reclaimed wooden pallets.
This design uses textures to evoke nature within a modern geometry. The planting and timber features stand out against monochrome surfaces.
The planting for this design will be undemanding, wildlife-friendly and evergreen, with architectural elements such as Viburnum tinus standards.
This design balances hard landscaping and greenery, and contrasting visual textures to create a space that is modern, minimal and unique.
As this site is an irregular shape and the existing planters are such a strong feature, the geometry of this design uses the angle of the east boundary as a reference, with all lines running perpendicular to this wall. The linear pattern can be created with 450 x 900mm dark grey tiles set in light grey resin bound stone, or using a combination of light and dark grey resin bound stone.
This design uses a minimal palette of architectural evergreen plants, with a few Phlox for seasonal interest.
The conceptual design for the outdoor room includes a planted roof. Some of the benefits of a planted roof are aesthetic beauty, lower energy bills, extending the life of your waterproof membranes, increasing biodiversity, insulation from noise, improved air quality in your building, and reducing storm water runoff.
This design uses a fusion of modern and cottage styles to create a unique aesthetic of contrast in balance. The monochrome palette of materials provides a perfect background for pastel flowers. The modern lines of the geometry are blurred by soft planting and given texture by rows of square paving stones forming a visual causeway through the sea of gravel. The circle shape echoed in the spherical planters, the tree bench and the Moon Gate arch, creates a sense of unity in the garden.
A sturdy border of vertical railway sleepers defines the edge between the planted beds and the gravel driveway. The sleepers are painted black to match the fence, in keeping with the modern monochrome colour palette, but set at different heights to add a playful note to the geometry.
The existing tree makes a beautiful feature, using a tree bench to create hidden seating within the main bed. The gravel around this seating area should be allowed to blend into the planting in a natural way.
Instead of expensive decorative fencing for the front boundary, this design can use any sturdy metal trellis fencing, covered in evergreen winter-flowering climbers, Clematis cirrhosa Wisley Cream, to create a living feature.
The modern geometry of this design is punctuated by urban sphere planters. A mixture of diameters (400mm and 600mm) and colours within this matching set creates a feature that is both cohesive and whimsical. The heavier large-diameter pots will remain permanent features, while the small-diameter pots can be changed seasonally. For a more formal aesthetic, use only the black and ivory, and for extra whimsy, add grey and brown. These pots also come in different textures (smooth, drift and ribbed) which can be combined to add even more visual interest.
The Moon Gate, a round rose arch by PoppyForge, balances the space in three dimensions and evokes a sense of depth and mystery. The perfectly round shape is a magical focal point that draws the eye into the garden.
The main bed and borders are planted with a minimal palette, to mimic a natural setting, while providing winter structure and seasonal interest. The spherical pots will add playful variety. The large pots will hold feature plants. Some of the small pots will hold evergreen plants, from the main palette, that will remain year round. The other small pots will hold deciduous plants to be alternated as they come into season.
The elements of this design geometry can easily be adapted to provide more or less parking, or to fit a narrower space.
This design uses nature-inspired materials and a warm colour palette of earth browns and stone greys to complement dense beds of native and pollinator-friendly greenery. Punctuated by crescents of fruit trees and solar torches, the gentle sweeping curves of this simple and elegant geometry draw the eye from the fragrant shade beneath the pergola, out across the lawn to the meadows beyond.
The geometry of this design is anchored by elegant concentric curves, inspired by the Potager / traditional kitchen garden, and punctuated by whimsical cottage-style details and wildlife-friendly decorative features, such as the pond habitat and insect hotels.
Native and pollinator-friendly, mostly evergreen planting with abundant seasonal highlights of pink, blue-purple and orange-red, augments and weaves together the new garden geometry with the beautiful established planting that surrounds the space.
Rustic, nature-inspired materials, such as red stone, corten, timber and woven wood, infuse this garden with warmth and texture.
This contemporary-style design is loosely inspired by the bold geometry of Bauhaus art, but instead of primary colours, I have used nature-inspired materials with contrasting textures: grey resin bound stone and cedar decking, framed by Corten steel raised bed peninsulas of dense native and pollinator-friendly greenery. Inlaid Corten steel edging defines the transition between these interlocking shapes, evoking a sense of movement through the garden, while creating one continuous adaptable surface for free-standing furniture. Layers of climber-covered screens and a contemporary-style arch balance the space in three dimensions, and create a sense of depth and mystery, giving the illusion that the garden extends beyond its boundaries.
This design is loosely inspired by a fusion of styles; the grounding symmetry of a formal layout is brought to life using nature-inspired materials and a minimal colour palette to evoke the peaceful simplicity of a Japanese rock garden, forming a unique contemporary aesthetic.
These geometric shapes are wrapped in dense greenery, elegantly embellished with white and purple flowers for seasonal interest. I have chosen native and pollinator-friendly plant species to encourage biodiversity.
This design is inspired by raindrops falling on the surface of a lake. Vertical railway sleeper edging and brickwork form retaining walls, allowing the geometry of the design to be adapted to the existing slope. Interlocking circular shapes balance the volumes of the large central lawn, the smaller lawn (which could become a separate play-lawn for children in the future) and pockets of undemanding greenery, which are embellished with seasonal flowers in shades of purple, pink, white and blue.
The inspiration for this contemporary planting design is the colour pink.
Corten steel edging defines the shape of the two existing beds, which are planted with native and pollinator-friendly mostly evergreen species with seasonal highlights, throughout the year, in bold shades of pink.
To add height, these dense beds are punctuated by pink-flowering prunus trees, a pair of pink, oversized, classic flower-pot design planters, and vertical corten steel elements - circular raised beds, hexagonal insect hotels, and bee-inspired decorative screens supporting pink-flowering climbing plants to form wildlife-friendly living features.
The geometry of this design is loosely inspired by the idea of an archaeological dig, blending a hint of forgotten architecture with the suggestion of natural landscape, filled with Mediterranean-style planting.
The materials and textures used throughout the garden are inspired by nature. This design is planted with species that are shade-loving, undemanding, wildlife-friendly and suitable for clay soil. The area around the existing pear tree is an evergreen meadow.
REVISION 1
Inspired by the idea of hanging gardens, this design uses a pergola structure to define the geometry of the garden in three dimensions, and climbing plants to cover the vertical elements with beautiful greenery. Horizontal hit-and-miss fence panels form the boundary, providing further surfaces for climbing plants.
REVISION 2
This is a simple design using textures inspired by nature. The circular geometry of seating around a fire pit is formed from wildlife-friendly dry stone walling.
This design integrates the existing amorphous paving shape into a contemporary geometry. I have used green railway sleepers, which bring an organic warmth to the design, to form wide terraced steps/planted beds. The visual impact of this strong geometry creates a grand statement in keeping with the scale of the property, while leaving most of the existing sloped lawn untouched.
The planting for this design is a minimal contemporary palette of undemanding plants that provide winter structure and seasonal interest. Where sections of the terraced planted beds are filled with gravel to form steps, planting overhangs the gravel areas to soften them. Planting also overhangs the edges of the existing paving, to blend the paving into the new contemporary geometry.
Three prunus trees in square beds inside sleeper benches bring the front of the property to life. The existing laurel hedge is extended to form a screen on the east side of the house, and behind the hedge I have placed another identical tree feature, creating a visual flow between the north and south gardens, and forming an additional seating area.
The #StayHome Garden is inspired by the events surrounding the COVID-19 pandemic. Due to the unusual conditions of self-isolation, I tried to envision how the concept of a grow-your-own kit might be scaled up to the size and complexity of a garden, with the added element of being customisable via E-DESIGN.
This concept relies on two design elements...
• an adaptable layout and
• a simple palette of plants and materials.
My biomimetic design style already lends itself to this purpose.
The #StayHome Garden is not a template, but is a demonstration of how I would apply these elements to a bespoke project. Everyone has their own favourite natural place, be it the African veld or the top of Ben Nevis. The mission of the #StayHome Garden is to bring a memory of that place to you. I have based this sample design on my personal travels to various coastal places.
From a distance, nature tends to paint like Mondrian, using strong geometric elements, and blocks of colour from a simple palette. I have designed this layout with a geometry that is strong, but can be easily adapted to fit an irregular space and compensate for inexact measurements.
I have used a simple palette of materials to define the geometry of the design. Decking and a timber pergola create spaces for furniture. Cladding the boundaries with woven hazel panels is a simple way to update existing mismatched fences. To create the effect of an old pier rising out of the sea, I have used vertical reclaimed sleepers.
To inhabit this design geometry with life, I have used a simple palette of undemanding plants. This design can be tailored to different self-build skills and resources. I have shown the central space as a low-growing wildflower lawn from Wild Flower Lawns & Meadows but it could also be a biodiverse water feature.
The design is punctuated by elements that are smooth and bleached, to evoke the feeling of stones and shells in an abstract way. These include a Beepost and a modular bird table from Green&Blue, and a Luna concrete sphere light from One Artisan.
The aim of this design is to create a geometry that enhances and makes sense of the unusual existing shapes. This is a working garden, which blends the two themes of wildlife planting and food growing into one shared space.
The south corner is a seclusion area for wildlife, to feature a Camera Nest Box and a Hedgehog Igloo. In my original concept, the seclusion area would be planted with large shrubs, including the existing blueberry bush.
An alternative design solution for the south corner, would be to fill out the wild hedgerow by planting laurel to extend the existing formal hedge into a neat curve, ending at the edge of the new driveway. This would create a dense seclusion habitat for wildlife, with a formal front.
In my original concept, I have punctuated the corner of the driveway shape with a brick/Bee Brick (from greenandblue.co.uk) planter to make a feature of the existing acer tree.
The lawn will be a low growing wild flower lawn mix from wildflowerlawnsandmeadows.com
Along the west edge will be an orchard created with the existing fruit trees, and under-planted with wildlife planting. This planting I've chosen for a combination of contrasting leaf colour/texture and bright seasonal flowering. I always encourage the use of single-flowered varieties of plants such as the Dahlias I've included here, which are simple and have a single layer of petals. Double-flowered plants, with extra layers of petals, typically have little wildlife value as access to their nectaries is blocked by the mutation. Although you are more likely to see double-flowered varieties at shows, I believe the single-flowered plants are just as beautiful, and their beauty is increased by presence of wildlife that we share them with.
There will be an informal gravel path along the back edge of the wildlife orchard, to allow access for pruning the hedge in autumn, which will be disguised by drifts of herbaceous perennials. The geometry of the wildlife orchard, from the south corner all the way along the west boundary and including the existing hedge, is to be defined by vertical sleeper edging. This will create a border for the wild flower lawn area and retain the gravel paths around the vegetable beds.
Between the wildlife orchard and the patio, I've created a structured layout of sleeper raised beds for growing herbs, vegetables and companion flowers.
Between the new greenhouse and the vegetable beds is a walled area for laying out pots within, and a taller planter that makes a feature of the existing bay tree. In my original concept, this would be made of brick, and some or all of the bricks would be Bee Bricks to tie in with the Beepost feature (from greenandblue.co.uk) in the adjacent wildlife bed.
This design also includes a Twist Rainbow Sandstone Birdbath and a Jasper Curved Rainbow Sandstone Bench (from foras.co.uk), and a Green Roof Bin Store (from bluum.co.uk)
To integrate the modern style of the house with the surrounding natural landscape, I've followed the lines of the existing planters but retained the natural slope of the site. I've then softened the modern lines of the layout geometry with planting in natural drifts within the beds.
The lawn areas will be refreshed with a low growing wild flower lawn mix from wildflowerlawnsandmeadows.com and the paths will be created using the remaining porcelain paving slabs from the patio construction.
The plant selection for this site is challenging due to its exposed conditions, so I've used rounded evergreen shrubs which will flow with the shapes of the distant hills, punctuated by vertical seasonal flowers. Any of these plants can be repeated in the existing individual pots on the patio, to tie the whole scheme together. In addition, feature pots can be created using the tree Malus Donald Wyman.
I've added other vertical elements to punctuate the internal 90° angles of the beds, the 2m tall Beeposts by greenandblue.co.uk, to create focal points. These are bee towers in a modern style that will match the existing architecture.
The remaining external 90° angle of the bed will be punctuated by something more squat in shape, either a modular bird table from greenandblue.co.uk or perhaps a Luna concrete sphere light from oneartisan.com
A mural will be commissioned to make a feature of the existing retaining wall.
The site for the School Wild Garden is already a beautiful forest and there was no question that this magical space should be preserved. This is why I have designed a minimal intervention that simply adds a geometric structure to the space and makes it accessible for learning.
When creating this design concept, I asked myself how the most important ideas about nature can be passed on to future generations through teachable moments within the garden.
BIODIVERSE - How can we share our spaces with nature?
The wildlife wall, made of recycled logs, demonstrates the idea of sharing spaces. With an archway for adults, a tunnel for kids and two hedgehog tunnels for small animals, everyone can move through it freely.
BIOMIMETIC - What can we learn from nature?
Nature teaches us how to build efficient structures that touch the ground lightly, like the School Wild Garden tree house inspired by the magical geometry of the honeycomb.
BIOPHILIC - Why do we love nature?
We are all part of this landscape of biodiversity. A space where children can feel their connection with nature is vital to their mental and physical wellness.
The planting concept for the School Wild Garden is not designed to show the literal position of every new plant. It illustrates an adaptable overlay to fill in the gaps around the existing planting. I've kept the larger planting very simple, so that it gives the feeling of a lush forest in a subtle way that doesn't steal the show. The main feature will be the ground cover planting mixes, which the children can help to plant.
The hanging baskets in summer (and lanterns in winter) will punctuate the design and tie it together, and give that Mediterranean courtyard feeling without adding any complicated structure.
In my original circular design, I chose to use square pavers so that I could create a neat 'invisible' edge between pavers and lawn on the inside of the path and, where the path meets the flowerbed, allow ground-cover to spread between the pavers which will look very natural and attractive. On the back wall I've put a trellis layer inside the fence, to create a living green wall of creepers surrounding the round mirror.
In later versions of the design, I used diagonals to make the space look bigger.
When considering the pergola, I took into account that there's a practical price difference between getting one made to a specific size, and buying a ready-made kit. Also, with the kit, all the pieces are already finished and sealed. So I decided it would make more sense to base the design on a pergola kit that already exists.
I found a unique, sculptural water feature which I became very excited about, made from handcrafted polished concrete coupled with LED lighting. I spoke to the artist oneartisan.co.uk, and discovered he was working on a 750 mm diameter sphere, which is perfect for this space. As this is one of the main features of the design, it needed to be something special.
The original planting design included deciduous creepers on the pergola, to lose their leaves in winter. Thus providing the seating area with passive climate control; shade in summer and sun in winter.
I was later asked to supply a simplified planting plan. In many ways I prefer a simple planting scheme with fewer species, as it better reflects the way plant combinations occur naturally.
My designs always have a strong architectural element and geometry. This clearly defined structure means that the planting can be changed seasonally, or just for fun, without the design losing it's original shape and character. And if in doubt, there's always a carefully designed planting plan to go back to.
