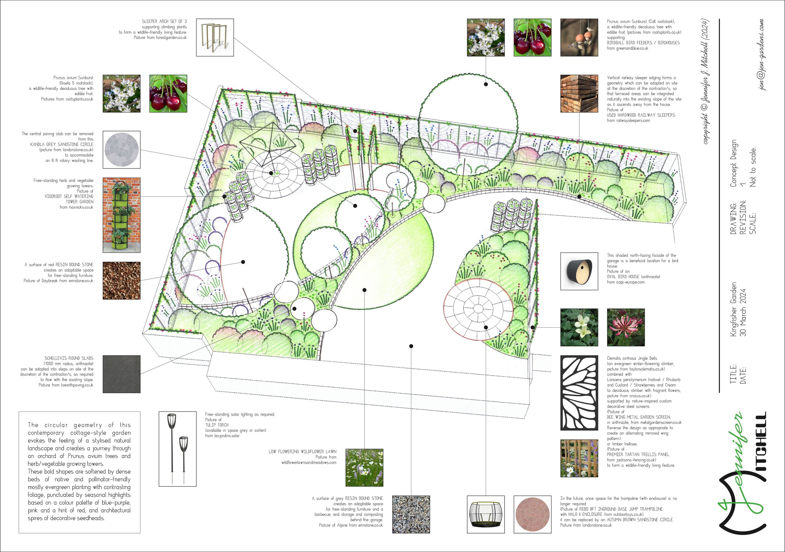














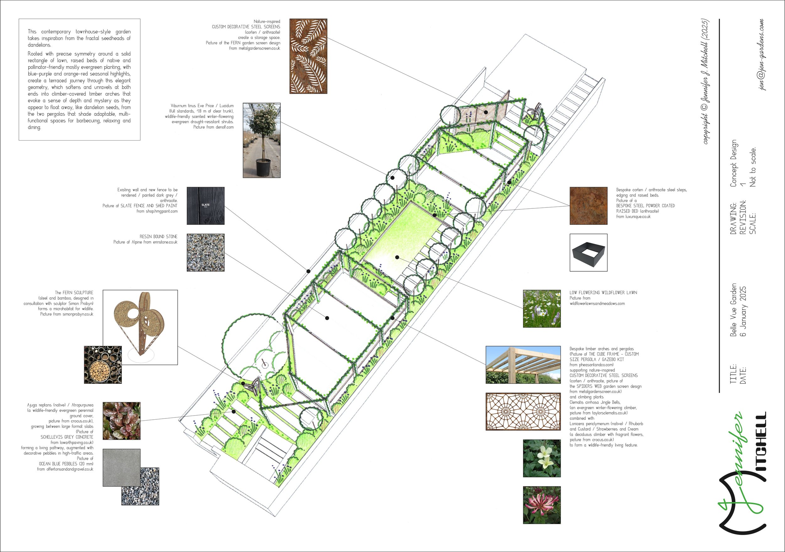



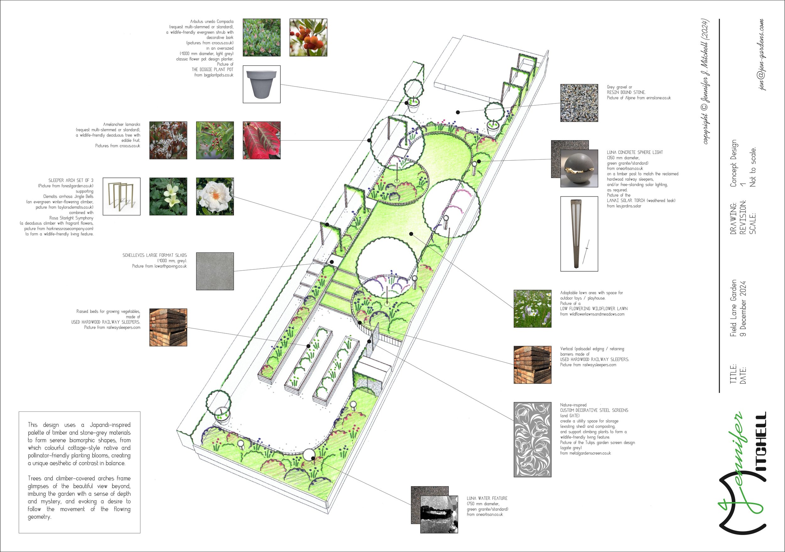



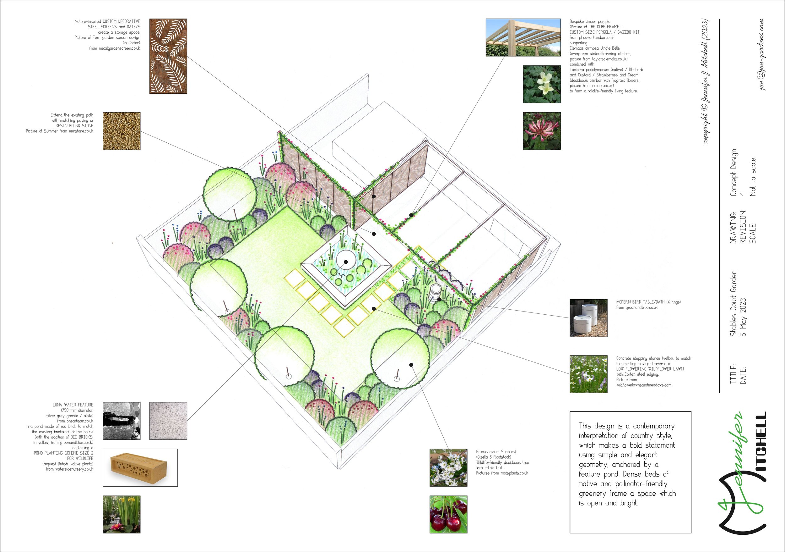


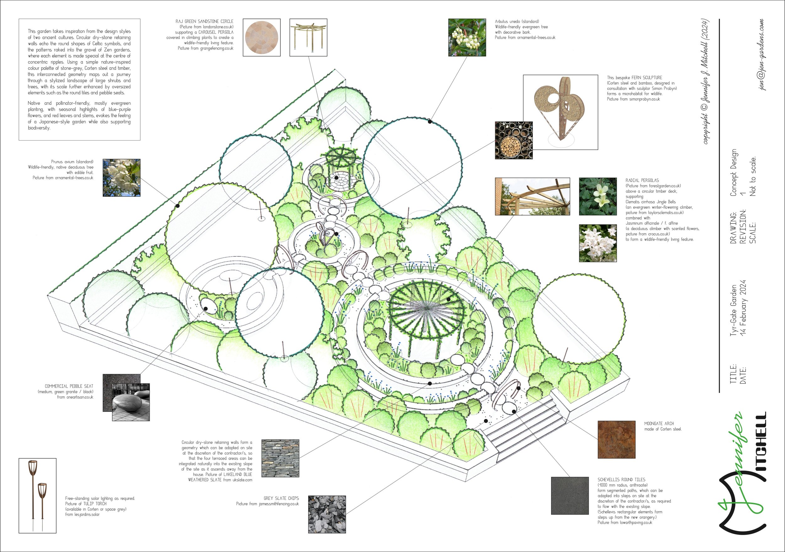
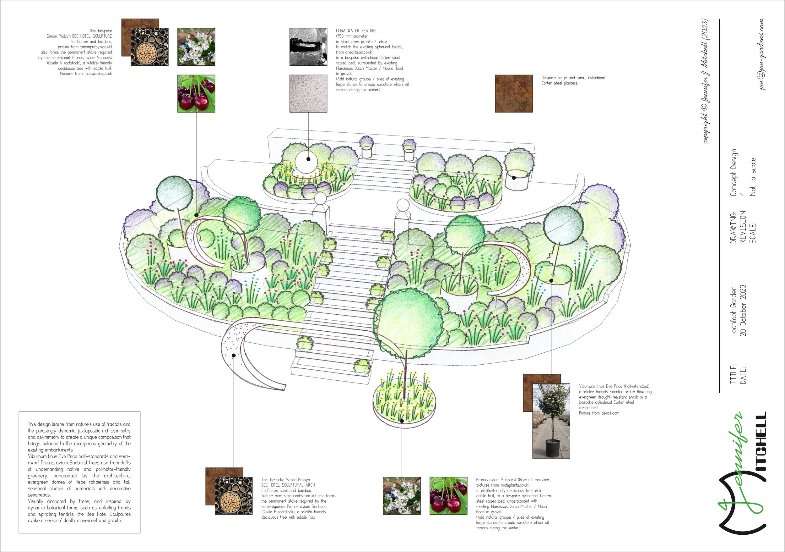
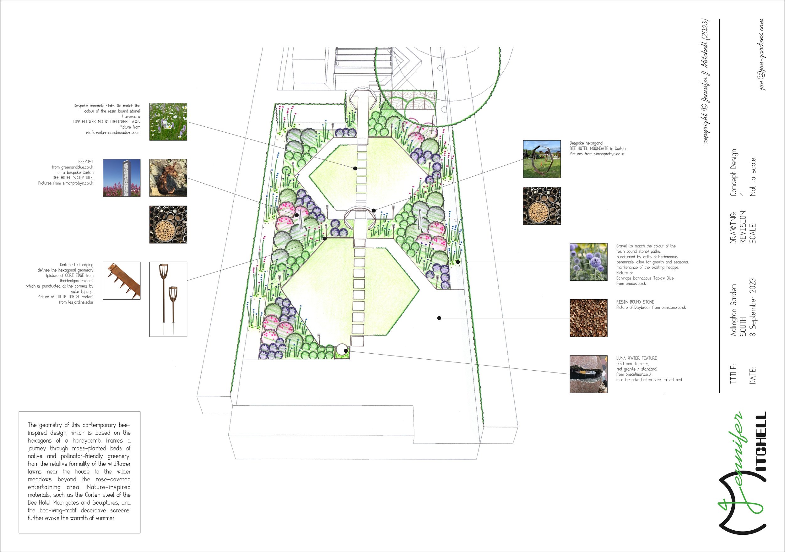



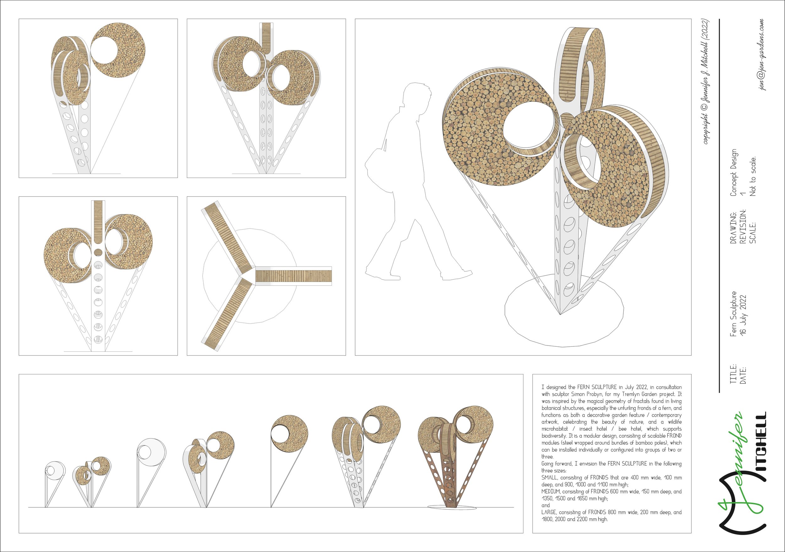







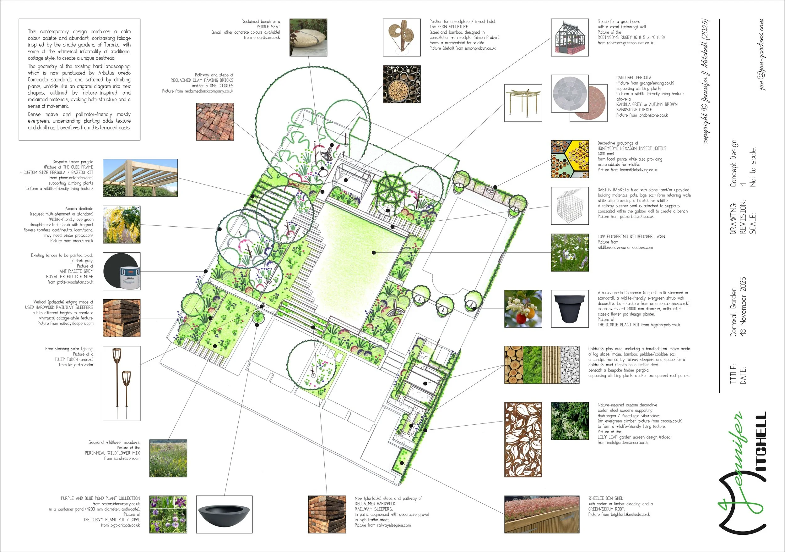





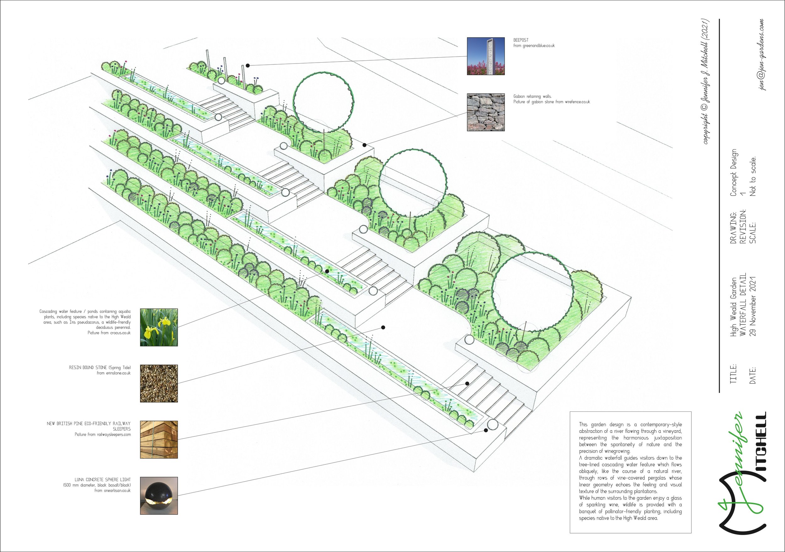


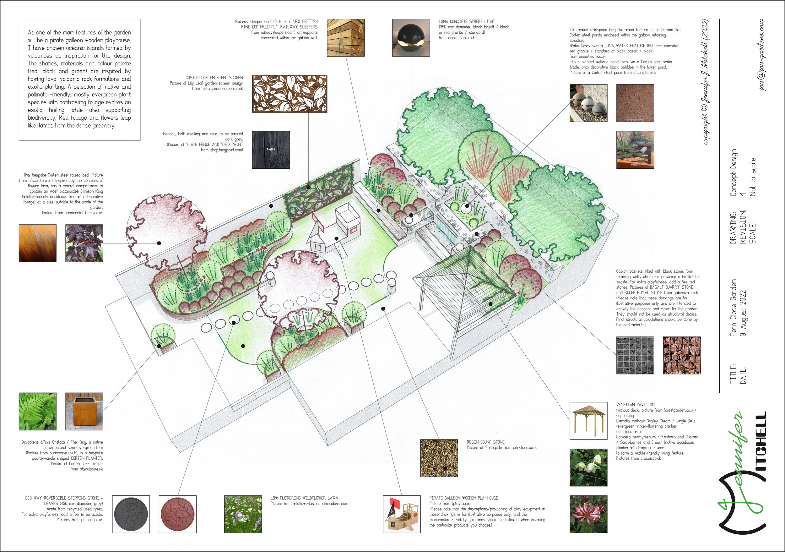





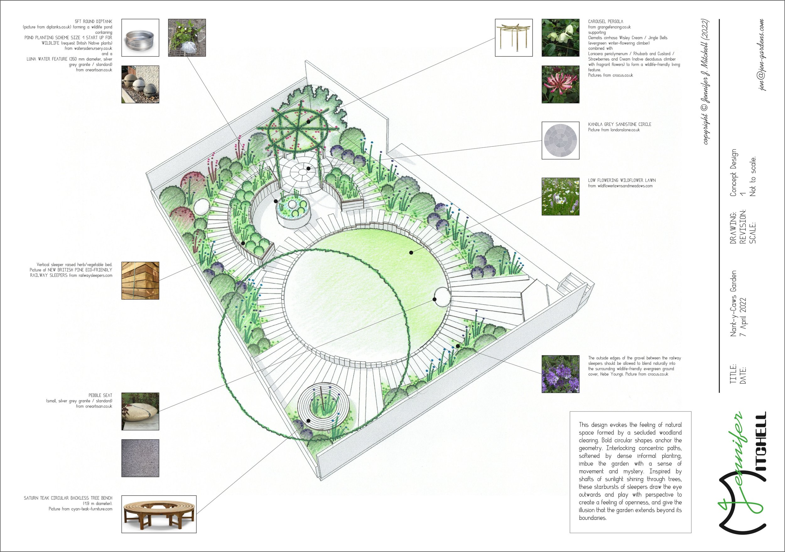


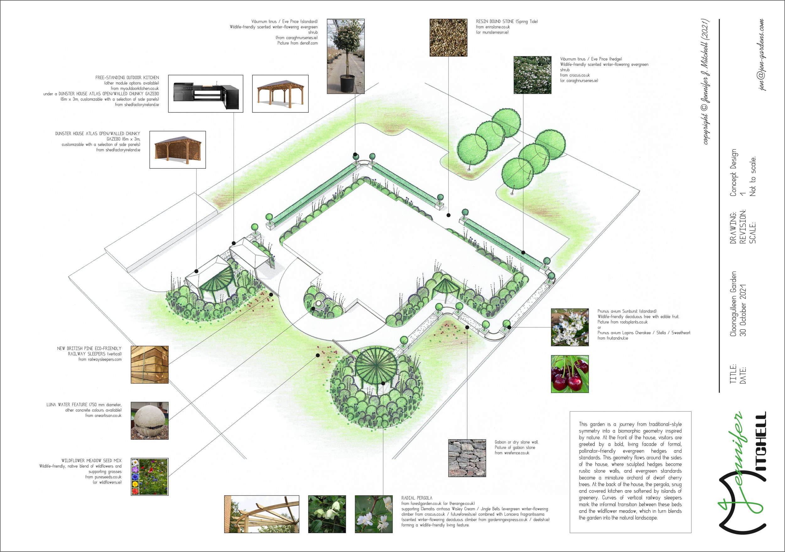
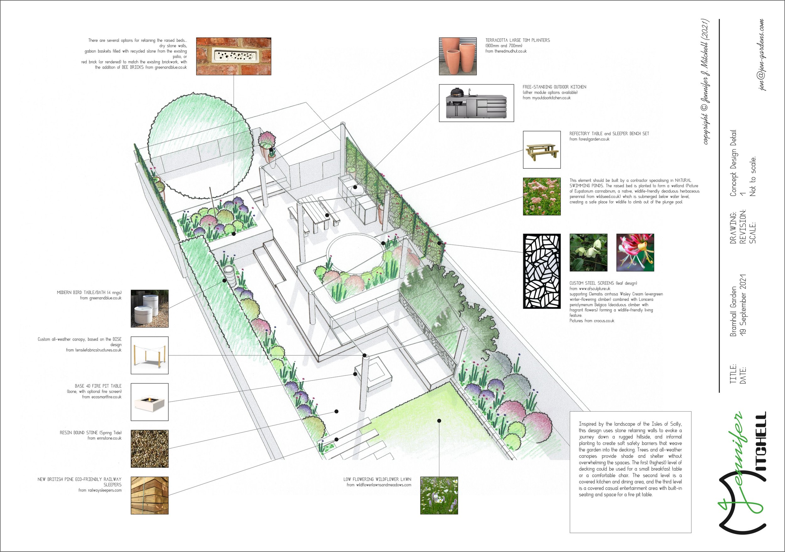


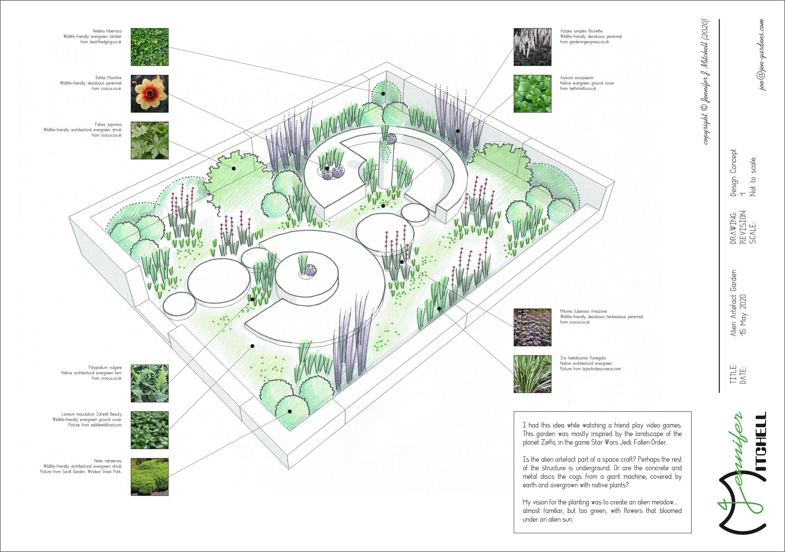
These garden designs are inspired by biomorphic shapes and the magical geometry found in natural and living structures. To find out more about my background in biomimetic architecture, hortitecture and the origins of my design philosophy, please feel free to read my BIO.
Open the projects in my PORTFOLIO below to view complete bespoke designs. Each set of drawings includes a hand‑rendered 3D concept, a layout plan and a hand‑rendered planting plan.
My dream is for everyone, anywhere in the world to have the blueprints to create a unique, biodiverse and pollinator‑friendly garden, so I work via bespoke E‑DESIGN (online / remote design) from my studio in the UK. Visit my REVIEWS page to read about the diverse journeys I've been on, with home renovators, self‑builders, DIYers and more.
For an e‑Design quote, please send me a description of your project, including the size of your space (and some photographs if possible) to jen@jen‑gardens.com or use the form on my CONTACT page to ask me a question.
The circular geometry of this contemporary cottage-style garden evokes the feeling of a stylised natural landscape and creates a journey through an orchard of Prunus avium trees and herb/vegetable growing towers.
These bold shapes are softened by dense beds of native and pollinator-friendly mostly evergreen planting with contrasting foliage, punctuated by seasonal highlights based on a colour palette of blue-purple, pink and a hint of red, and architectural spires of decorative seedheads.
Celebrating symmetry in nature, the mirrored geometry that creates a sense of unity throughout this design is inspired by the patterns on the wings of insects.
These wings, with their wildflower-meadow eyespots, are wrapped in drifts of native and pollinator-friendly mass plantings, mostly evergreen, with contrasting foliage and blue-purple seasonal highlights.
A fusion of contemporary and cottage styles, this garden is punctuated by bold new anthracite elements which complement the existing buff and stone-grey colour palette.
A bold stripe of clay paving bricks connects all the elements of this garden, from the pond adjacent to the sandstone patio, through the central tree bench, to the second seating area, which is shaded by climbing plants and framed by raised vegetable beds, and the greenhouse beyond.
In contrast, the gravel pathways beneath climber-covered arches create a meandering journey between beds of native and pollinator-friendly greenery.
The design is anchored by gabion benches that transform upcycled materials into a habitat for wildlife, and punctuated by existing specimen trees / shrubs in corten steel planters.
This design is a contemporary reimagining of a traditional kitchen garden. A simple nature-inspired palette of materials, punctuated by classic-black features, provides the sepia paper on which a fruit-salad of living colour paints along with the seasons.
The courtyard space, with its raised bed for the cultivation of herbs and vegetables, is wrapped in layers of native and pollinator-friendly planting. Evergreen species, with contrasting soft or architectural foliage, imbue the garden with life and scent throughout the year. In the cut-flower bed, vibrant summer colour gives way to form as the greenery melts away to reveal, surrounded by seedhead spires, the Fern Sculpture and the winter silhouette of the Prunus domestica tree.
A nature-inspired colour palette of stone-grey, timber and Corten forms the flowing geometry of this contemporary reimagining of a Japanese garden. Moongates and living bamboo screens imbue the space with a sense of depth and mystery.
Native and pollinator-friendly, architectural, mostly evergreen planting with contrasting foliage, based on a colour palette of greens, reds and a hint of purple, evokes the feeling of a Japanese-style garden while also supporting biodiversity.
The elements of this contemporary Mediterranean-inspired design, which retains the existing paths and patio, have been chosen to enable a DIY approach to the creation of the garden.
A curve of decorative pollinator-inspired screens and a round arch covered in climbing plants imbue the space with a sense of depth, mystery and movement. Solar lights punctuate a journey, through dense beds of undemanding wildlife-friendly greenery, to a secluded tree bench. The path then emerges beneath a crescent of evergreen Arbutus unedo trees.
A wildlife pond forms the heart of this garden design. Sleeper steps and a wildlife-friendly dry stone retaining wall evoke a traditional cottage / farmhouse feeling and allow for adaptable terracing.
Inspired by the way artist Gustav Klimt captures nature's infinite diversity and infinite combinations, this design is a fusion of precise angles and soft organic curves, forming a unique aesthetic of contrast in balance.
Centred around a real Tree of Life (Amelanchier lamarckii), railway sleeper pathways trace a simple asymmetrical shape, reminiscent of Klimt's embracing figures. In contrast with this flowing timber outline, Corten steel planters and screens (decorated with a spiral design which echoes Klimt's Tree of Life) form rectangular planes and cuboids.
Complementary orange-red and blue-purple flowers adorn the overflowing beds, which wrap around the warm orange geometry like a cool green cloak.
This design is inspired by the geometry of fractals found in nature, specifically the spiral shell of the nautilus. Like walking meditation through a circular labyrinth, the shape of this garden encourages movement through spaces with different energies, from open lawn, through the cosy but sociable seating area, to a secluded pergola. The style of this garden is a fusion of two contrasting aesthetics, both inspired by nature - the minimalist colour palette and bold architectural forms of a Japanese rock garden, and the organic textures and soft, scented planting of a cottage garden.
This design, a fusion of contemporary-cottage style and a hint of Zen, is inspired by the magical geometry found in nature, and echoed in Celtic knotwork, stone circles and labyrinths.
Punctuated by biomorphic features, green/sedum roofs and wildlife habitats, and softened by edible herbs and vegetables, wildflower meadows and informal beds of native and pollinator-friendly, mostly evergreen planting, with seasonal highlights of pink and blue-purple, the ribbon driveways and flowing concentric arcs frame a journey through spaces that are waiting to be inhabited by unusual sculptures and artefacts.
This contemporary geometry creates one continuous surface of interlocking lawn and resin-bound-stone triangles, while preserving the established planting behind a Corten steel retaining barrier augmented with bespoke seating. The precise diagonal lines evoke a sense of dynamic movement, drawing the eye across the space and playing with perspective which, combined with the uncluttered simplicity of the material palette (red and grey), makes the space feel wider and more open.
Under a soft screen of Viburnum tinus standards, dark grey fences recede behind the contrasting foliage of native and pollinator-friendly, mostly evergreen planting (with pink-red and red-purple highlights) creating a sense of depth and mystery, and giving the illusion that the garden extends beyond its boundaries.
The stone-grey materials, biomorphic features and concentric geometry of this contemporary design are inspired by the surrounding natural landscape and the architectural aesthetic of the new house.
Sweeping curved pathways imbue the garden with a sense of depth and mystery, and inspire a journey through layers of wildflower lawns / meadows and vibrant beds of native and pollinator-friendly mostly evergreen planting, chosen to thrive in coastal conditions.
The geometry of this alpine-inspired contemporary design transitions from the precise parallel lines of the patio and lawn into pathways that flow, like dry streams, through beds of native and pollinator-friendly, mostly evergreen planting.
Water connects these two contrasting elements, flowing via a straight, modern-style rill into the biomorphic pond habitat which forms the heart of the garden, wrapping around a cascading rockery.
This garden is an elegant contemporary interpretation of cottage-style, designed around a formal wildlife pond, creating a unique aesthetic of contrast in balance.
The most important element of the design, the native and pollinator-friendly greenery, is framed and supported by a formal geometry of nature-inspired materials, such as stone, Corten steel, timber and red brick.
Beyond the lawn and pond, a climber-covered pergola creates a fragrant space within a living sculpture. Living pathways lead through the dining area, around an underplanted bar, to an underplanted built-in bench within this multi-functional kitchen/lounge.
The bold geometry of this garden design, and its warm palette of nature-inspired materials with contrasting textures, are inspired by the architecture of the new house.
Sweeping curves create a journey through beds of native and pollinator-friendly, mostly evergreen planting, punctuated by uplit multi-stemmed trees.
This contemporary townhouse-style garden takes inspiration from the fractal seedheads of dandelions.
Rooted with precise symmetry around a solid rectangle of lawn, raised beds of native and pollinator-friendly mostly evergreen planting, with blue-purple and orange-red seasonal highlights, create a terraced journey through this elegant geometry, which softens and unravels at both ends into climber-covered timber arches that evoke a sense of depth and mystery as they appear to float away, like dandelion seeds, from the two pergolas that shade adaptable, multi-functional spaces for barbecuing, relaxing and dining.
Inspired by the Pineywoods forest surrounding this Texas home, and the magnificent Elm and Pine trees within the garden, this design draws on contemporary treehouse architecture to inhabit the areas around the existing trees while touching the ground lightly so as to share space with their exposed roots.
The biomorphic geometry and warm, nature-inspired materials, such as stone, timber and corten, evoke the texture of the surrounding forest.
The wildlife-friendly planting, a fusion of traditional Southern American shrubs, and species native to North America and specifically to the Pineywoods ecoregion, is mostly evergreen, with seasonal highlights in shades of pink, red and hints of blue.
As one of its main features will be the existing Acer tree, this design takes inspiration from the style of a Japanese rock garden.
A pathway of pebbles and round slabs evokes a river, cascading over a stylized natural landscape of ripples, punctuated by biomorphic elements, and softened by native and pollinator-friendly mostly evergreen planting.
Cool blue-purple seasonal highlights form a counterpoint to the warm nature-inspired materials: reclaimed hardwood, Scottish cobbles, corten steel and reddish-brown concrete, which echo the red-brown autumn colours of the Acer.
Evoking movement, the precise diagonal geometry of this design was inspired by the fractal pattern of veins on a leaf.
Anthracite raised beds, climber-covered arches and a bespoke two-tier pergola frame a journey through a three-dimensional living sculpture.
The undemanding native and pollinator-friendly planting is mostly evergreen, with seasonal highlights of white and purple. Purple oversized "flower-pot" style planters, containing white-blossom trees, play with colour and scale to create a unique statement.
This design uses a Japandi-inspired palette of timber and stone-grey materials to form serene biomorphic shapes, from which colourful cottage-style native and pollinator-friendly planting blooms, creating a unique aesthetic of contrast in balance.
Trees and climber-covered arches frame glimpses of the beautiful view beyond, imbuing the garden with a sense of depth and mystery, and evoking a desire to follow the movement of the flowing geometry.
Inspired by nature, and the simplicity of wabi-sabi and Japandi aesthetics, this design is punctuated by biomorphic, anthracite features that complement the buff and black colours of the existing patio and garden room.
Pivoting around a water feature within a pond, the sunken pathway and bench are embraced by dense beds of native and pollinator-friendly mostly evergreen planting, based on a calming palette of green and blue-purple, with seasonal hints of yellow and orange.
Evoking the idea of transformation, the butterfly motif of the decorative screens and fence lights is also suggested by cocoon-shaped planters.
Echoing the hills and meadows of the surrounding countryside, the elegantly cascading contours of this garden are softened by native and pollinator-friendly mostly evergreen planting with blue-purple, white and orange-red seasonal highlights.
Inspired by nature and cottage style, oversized terracotta flowerpots, stone-grey materials and timber complement the existing red brickwork.
The climber-covered pergola, arches and flower-pattern decorative screens create fragrant multifunctional spaces, connected by a journey of oversized round stepping stones.
Contrasting pale green and anthracite elements lend a fresh elegance to this contemporary reimagining of cottage style. Inspired by the way leaves and flowers are arranged on the stems of plants, the design uses biomorphic shapes to optimise the unusual shape of the garden. This whimsical geometry creates a meandering journey between beds of native and pollinator-friendly, mostly evergreen planting with contrasting foliage and seasonal highlights based on a palette of primary colours. Round arches covered in climbing plants create a sense of depth and mystery.
This design is a contemporary interpretation of country style, which makes a bold statement using simple and elegant geometry, anchored by a feature pond. Dense beds of native and pollinator-friendly greenery frame a space which is open and bright.
This DIY-friendly design, a contemporary reimagining of a traditional kitchen garden / orchard, is based on a rustic aesthetic, creating opportunities to upcycle existing materials and plants. Inspired by railway tracks, the playful but strong geometry balances permanent structure and adaptability, creating multifunctional spaces for growing food - via fruit trees, in ground-level and raised vegetable beds, trained over arches and within the greenhouse.
The food-growing, dining and play spaces are wrapped in dense beds of native and pollinator-friendly mostly evergreen planting, with colourful seasonal highlights. The design is punctuated by wildlife-friendly features such as the pond, wildflower lawn and gabion benches.
This design is a contemporary reimagining of a Mediterranean-style terraced garden. Supporting the labyrinthine geometry, gabion baskets filled with stone provide a habitat for wildlife, while also retaining dense beds of greenery. I have chosen native and pollinator-friendly mostly evergreen and architectural species, based on a colour palette of green and silver, with seasonal highlights of pink, purple and a hint of red, to evoke a Mediterranean feeling while also supporting biodiversity. The design is punctuated by biomorphic elements in warm-coloured materials, such as the Mantodea corten steel screens and the concrete sphere lights and pebble seats. Climber-covered pergolas and round arches further enhance the three-dimensionality of the space and imbue the journey with a sense of depth and mystery.
This garden takes inspiration from the design styles of two ancient cultures. Circular dry-stone retaining walls echo the round shapes of Celtic symbols, and the patterns raked into the gravel of zen gardens, where each element is made special at the centre of concentric ripples. Using a simple nature-inspired colour palette of stone-grey, Corten steel and timber, this interconnected geometry maps out a journey through a stylized landscape of large shrubs and trees, with its scale further enhanced by oversized elements such as the round tiles and pebble seats.
Native and pollinator-friendly, mostly evergreen planting, with seasonal highlights of blue-purple flowers, and red leaves and stems, evokes the feeling of a Japanese-style garden while also supporting biodiversity.
This design learns from nature's use of fractals and the pleasingly dynamic juxtaposition of symmetry and asymmetry to create a unique composition that brings balance to the amorphous geometry of the existing embankments.
Viburnum tinus Eve Price half-standards and semi-dwarf Prunus avium Sunburst trees rise from drifts of undemanding native and pollinator-friendly greenery, punctuated by the architectural evergreen domes of Hebe rakaiensis and tall, seasonal clumps of perennials with decorative seedheads.
Visually anchored by trees, and inspired by dynamic botanical forms such as unfurling fronds and spiralling tendrils, the Bee Hotel Sculptures evoke a sense of depth, movement and growth.
The geometry of this contemporary bee-inspired design, which is based on the hexagons of a honeycomb, frames a journey through mass-planted beds of native and pollinator-friendly greenery, from the relative formality of the wildflower lawns near the house to the wilder meadows beyond the rose-covered entertaining area. Nature-inspired materials, such as the Corten steel of the Bee Hotel Moongates and Sculptures, and the bee-wing-motif decorative screens, further evoke the warmth of summer.
To create a unique aesthetic, the layout of this garden evokes the weird geometry of crop circles, and is brought to life with colours and textures inspired by the vibrant and chaotic artworks of Pablo Picasso, Salvador Dali and Jean-Michel Basquiat. This DIY-focused design features a number of wildlife habitats including gabion baskets filled with upcycled materials, a pond with a wetland, wildflower meadows, and dense beds of native and pollinator-friendly greenery. Layers of climbing plants and living willow provide shade and privacy, and frame a journey through spaces that are waiting to be inhabited by unusual sculptures and artefacts.
This project comprises two garden spaces. Both designs are contemporary interpretations of traditional styles.
Inspired by the style of Zen / Japanese rock gardens, the design for the carport space uses organic shapes and a minimal colour palette of green, grey and Corten to evoke the simple elegance of nature. From the edge of a carpet of evergreen, architectural planting, decorative screens guide scented climbers up into the existing rafters, creating a fragrant space inside a living, biodiverse sculpture.
The design for the rear garden balances symmetry and asymmetry in three dimensions, taking inspiration from the vibrant colours and bold geometry of Moroccan-style courtyards, and the fractal patterns found in living structures, to transform the space into a living green, shaded oasis. I have selected native and pollinator-friendly, mostly evergreen plant species with contrasting foliage, based on a bright colour palette, to evoke an exotic feeling while also supporting biodiversity.
The elements of this contemporary design draw from a simple nature-inspired palette of timber, stone-grey and corten.
Punctuated by a wildlife-friendly water feature and a decorative grouping of hexagonal insect hotels, the geometry of the lawn, the intersecting pathways, climber-covered screens and pergolas imbue the garden with a sense of movement and depth.
The native and pollinator-friendly planting is mostly evergreen, with blue-purple and red seasonal highlights.
I designed the FERN SCULPTURE in July 2022, in consultation with sculptor Simon Probyn, for my Tremlyn Garden project. It was inspired by the magical geometry of fractals found in living botanical structures, especially the unfurling fronds of a fern, and functions as both a decorative garden feature / contemporary artwork, celebrating the beauty of nature, and a wildlife microhabitat / insect hotel / bee hotel, which supports biodiversity. It is a modular design, consisting of scalable FROND modules (steel wrapped around bundles of bamboo poles), which can be installed individually or configured into groups of two or three.
Going forward, I envision the FERN SCULPTURE in the following three sizes:
SMALL, consisting of FRONDS that are 400 mm wide, 100 mm deep, and 900, 1000 and 1100 mm high;
MEDIUM, consisting of FRONDS 600 mm wide, 150 mm deep, and 1350, 1500 and 1650 mm high;
and LARGE, consisting of FRONDS 800 mm wide, 200 mm deep, and 1800, 2000 and 2200 mm high.
Inspired by Japanese style, the minimal palette of materials in this design - anthracite timber, stone-grey, terracotta and corten - evokes the simple elegance of nature.
Weaving through beds of cat-safe, native and pollinator-friendly mostly evergreen planting with seasonal highlights of red and blue-purple, parallel lines of paving draw the eye sideways, creating the illusion that the space is wider.
Decorative screens guide scented climbers up over bespoke pergolas and arches, forming fragrant spaces inside a living sculpture.
I designed this planting plan using native and pollinator-friendly, mostly evergreen species with contrasting foliage and seasonal highlights based on a colour palette of blue-purple and pink, for Erinstone's well-being garden at Pembroke Power Station.
This modern courtyard oasis uses a fusion of interlocking geometric shapes and warm, natural textures to create a unique aesthetic of contrast in balance.
Raised beds of dense greenery on a tranquil canvas of gravel form an abstract artwork which blooms upwards into three dimensions. Trees, decorative screens and climber-covered pergolas create a fragrant space inside a living sculpture, and balance the proportions of the existing boundaries.
The strong symmetrical geometry of the mirrored wildlife ponds forms a dramatic feature which optimises the unusual shape of the garden.
In this design, a unique aesthetic is created via the fusion of modern, tropical and Mediterranean styles.
Achromatic squares elegantly offset the greenery: native and pollinator-friendly, mostly evergreen plant species with contrasting foliage, based on a colour palette of greens, reds and a hint of purple, evoke an exotic feeling while also supporting biodiversity.
This design is inspired by the Sun.
The circular golden/brown stone and timber elements of the geometry evoke henges and sundials, invented to measure time using the Sun's journey through the sky.
The transformation of sunlight into greenery via photosynthesis is celebrated by the leaf-inspired pattern of the decorative screens, and the native and pollinator-friendly planting enveloping the two seating areas, which have also been positioned in response to the movement of the Sun, and the pond, with its wetland and waterfall, which further encourages biodiversity.
This contemporary design is loosely inspired by the style of a Japanese rock garden. To support biodiversity, the precise geometry of the lawn and patio spaces is wrapped in dense, native and pollinator-friendly, mostly evergreen planting. A climber-covered pergola and decorative screens, inspired by insect wings, provide privacy and imbue the garden with a sense of depth and mystery, and create a fragrant seating space inside a living sculpture.
Inspired by the meandering course of a river, this design optimises the unusual shape of the garden to create a journey between two climber-covered pergolas, which shade adaptable, multi-functional spaces for barbecuing, relaxing and dining.
A living pathway flows through layers of dense native and pollinator-friendly greenery, past uplit trees and through round arches covered in climbing plants, which create a sense of depth and mystery.
This contemporary design combines a calm colour palette and abundant, contrasting foliage inspired by the shade gardens of Toronto, with some of the whimsical informality of traditional cottage style, to create a unique aesthetic.
The geometry of the existing hard landscaping, which is now punctuated by Arbutus unedo Compacta standards and softened by climbing plants, unfolds like an origami diagram into new shapes, outlined by nature-inspired and reclaimed materials, evoking both structure and a sense of movement.
Dense native and pollinator-friendly mostly evergreen, undemanding planting adds texture and depth as it overflows from this terraced oasis.
For this coastal garden, I have used a strong geometry, softened by dense beds of informal, native and pollinator-friendly planting, to create spaces for entertaining and play, punctuated by unique habitats that support biodiversity, such as a wildlife pond, and gabion benches filled with upcycled building materials.
This rustic, cottage-style design uses a simple geometry, punctuated by unique habitats such as a wildlife pond and a gabion bench filled with upcycled building materials, to create a journey through dense native and/or pollinator-friendly planting, transforming this unused space into a magical pocket garden that supports biodiversity.
A spherical Luna water feature, within an amphitheatre of wide steps between raised beds, forms the focal point of this modern resort-style design, around which bright white-rendered walls, punctuated by fruit trees and Luna concrete sphere lights, emboss a concentric geometry of sand-coloured resin bound stone, wildflower lawns and decking onto beds of dense greenery.
Beyond the decking, a row of Viburnum tinus Eve Price and Prunus avium Sunburst standards, in contemporary oversized planters, forms the dramatic backdrop to a semi-circular raised lounge.
Stepping stones traverse the southern lawn, to a secluded pergola covered in scented climbers and wrapped in oversized planting: Fatsia japonica, a broad-leaved evergreen.
This contemporary design uses a strong geometry to compliment the existing patios and path, creating one bold cohesive statement. The circular shape and nature-inspired materials evoke a woodland clearing.
Multi-stemmed trees and round arches covered in climbing plants soften the south and east boundaries and balance the space in three dimensions. I have chosen wildlife-friendly mostly evergreen species to augment the existing planting, adding year-round greenery and structure.
Created for relaxing, dining and growing food, this contemporary-style design uses contrasting textures to emboss a winding path onto interlocking grey shapes, which are neatly outlined in black and softened by dense greenery. This geometry makes the most of the unusual space, while retaining the existing planting, which I have augmented with additional native and pollinator-friendly species. Decorative steel screens and pergolas covered in climbing plants expand these shapes to form a three-dimensional space.
This garden design is a contemporary-style abstraction of a river flowing through a vineyard, representing the harmonious juxtaposition between the spontaneity of nature and the precision of winegrowing.
A dramatic waterfall guides visitors down to the tree-lined cascading water feature which flows obliquely, like the course of a natural river, through rows of vine-covered pergolas whose linear geometry echoes the feeling and visual texture of the surrounding plantations.
While human visitors to the garden enjoy a glass of sparkling wine, wildlife is provided with a banquet of pollinator-friendly planting, including species native to the High Weald area.
The layered geometry of this contemporary cottage-style garden is formed from natural and reclaimed materials. The meandering path creates a journey from the shade and privacy beneath the climber-covered pergola, through densely planted beds that support biodiversity, to the wildlife-friendly seating area around the raised vegetable bed.
The concentric circular shapes and the natural colours and textures used in this garden are inspired by ocean tide/rock pools. This design features a beach of resin bound stone, punctuated by a pool of wildflower lawn and a wooden barrel hot tub built into a raised bed to evoke the feeling of being in nature. The white tensile fabric canopy, reminiscent of sailing ships, creates shaded space for free-standing furniture next to the gabion stone bench.
As one of the main features of the garden will be a pirate galleon wooden playhouse, I have chosen oceanic islands formed by volcanoes as inspiration for this design. The shapes, materials and colour palette (red, black and green) are inspired by flowing lava, volcanic rock formations and exotic planting. A selection of native and pollinator-friendly, mostly evergreen plant species with contrasting foliage evokes an exotic feeling while also supporting biodiversity. Red foliage and flowers leap like flames from the dense greenery.
The geometry of this design is inspired by the fractals found in botanical forms. The focal point of the garden, a bespoke sculpture inspired by the unfurling fronds of a fern, is made from Corten steel wrapped around bundles of bamboo poles to form a habitat for wildlife. Echoing the shape of this sculpture, gravel paths unfold through dense planting. I have selected native and pollinator-friendly, mostly evergreen species with contrasting foliage, based on a bright colour palette of greens, reds and a hint of purple, to evoke an exotic feeling while also supporting biodiversity.
This design uses a simple nature-inspired colour palette to create a fusion of modern and cottage styles. Timber and stone-grey materials form a strong geometry which is softened by beds overflowing with evergreen architectural greenery. White and purple flowers provide seasonal interest, while planters and bird feeders / birdhouses add a hint of traditional terracotta. Playful circular elements add a touch of whimsy to the garden.
This design is loosely inspired by the style of informal French courtyard gardens combined with inspiration from nature. Like a dry riverbed following the contours of the natural landscape, a sleeper and gravel path flows through this transitional space, optimizing its unusual shape. Decorative screens and round arches covered in climbing plants balance the design in three dimensions, provide privacy and imbue the access points of the space with a sense of depth and mystery. A restful pause is created, within this secluded oasis, by a stone paver circle wrapped in wildlife-friendly planting to encourage biodiversity.
I've selected a palette of drought-resistant planting for this arid, coastal garden. In keeping with the grand scale of the property and existing hedge, and inspired by the gears inside a watch, sweeping curves of vertical railway sleepers outline the wildlife-friendly pond and beds. Echoing the curved seating area, decking forms a faux bridge which anchors the geometry of the design and adds a vertical dimension to your journey through the garden.
This design is loosely inspired by a fusion of Japanese and Mediterranean styles. Pergolas and screens create a Mediterranean-inspired courtyard oasis. Japanese-inspired minimalism is achieved through round shapes, a simple colour palette of grey, black and natural timber, and beds of evergreen architectural planting.
This design evokes the feeling of natural space formed by a secluded woodland clearing. Bold circular shapes anchor the geometry. Interlocking concentric paths, softened by dense informal planting, imbue the garden with a sense of movement and mystery. Inspired by shafts of sunlight shining through trees, these starbursts of sleepers draw the eye outwards and play with perspective to create a feeling of openness, and give the illusion that the garden extends beyond its boundaries.
The strong geometry of this design is rooted into the landscape by low walls of Cotswold stone, from which a timber pergola blooms upwards into three dimensions, supporting climbing roses and evergreen Clematis. These natural, honey-coloured elements form a counterpoint to contemporary monochrome features.
Layers of decorative screens and planting add depth to this wide garden and evoke a feeling of seclusion without overwhelming the space.
An architectural, evergreen border provides winter structure, while herbaceous beds add whimsical seasonal colour.
This design uses timber and stone textures in pale browns and greys to form a bold, modern geometry, softened by beds of mass planting. A wide contemporary-style path draws the eye from the tree-lined lawns / dining area, past the herb / vegetable beds and out towards the surrounding natural landscape.
This garden is a journey from traditional-style symmetry into a biomorphic geometry inspired by nature. At the front of the house, visitors are greeted by a bold, living facade of formal, pollinator-friendly evergreen hedges and standards. This geometry flows around the sides of the house, where sculpted hedges become rustic stone walls, and evergreen standards become a miniature orchard of dwarf cherry trees. At the back of the house, the pergola, snug and covered kitchen are softened by islands of greenery. Curves of vertical railway sleepers mark the informal transition between these beds and the wildflower meadow, which in turn blends the garden into the natural landscape.
Inspired by the landscape of the Isles of Scilly, this design uses stone retaining walls to evoke a journey down a rugged hillside, and informal planting to create soft safety barriers that weave the garden into the decking. Trees and all-weather canopies provide shade and shelter without overwhelming the spaces. The first (highest) level of decking could be used for a small breakfast table or a comfortable chair. The second level is a covered kitchen and dining area, and the third level is a covered casual entertainment area with built-in seating and space for a fire pit table. The main lawn is separated from the play lawn by a tree bench and a screen, covered in evergreen climbers, which also hides the storage shed.
In the alternative design, rendered raised beds with built-in seating create a soft safety barrier between the garden and existing patio, and an all-weather canopy provides shade and shelter without overwhelming the space. The main lawn is separated from the play lawn by a tree bench and a raised bed, which also hides the storage shed.
The bold geometry of this garden is informed by, and designed to compliment, the impactful architecture of the eastern facade of the house. The simple, neutral colour palette and the organic textures of the materials and planting are inspired by the natural landscape of the Scottish Highlands. Like tree silhouettes, timber frames rise out of the planting, which is dotted with white flowers like fresh snow on rolling green hills. The Modern Bird Bath, Luna Water Feature and Beeposts punctuate this landscape like wind-sculpted rocks.
This playful cottage-style design blends the existing features of the garden into one cohesive geometry. The space is subdivided into interesting shapes by diagonal paths that evoke a sense of dynamic movement, drawing the eye towards the existing summerhouse and the new pond. Two rose-covered moon gates and a pergola bower balance the space in three dimensions, create a sense of depth and mystery, and make your journey through the garden feel like an adventure. This strong geometry is softened by informal planting, with pastel flowers in summer and red highlights in winter.
I had this idea while watching a friend play video games. This garden was mostly inspired by the landscape of the planet Zeffo, in the game Star Wars Jedi: Fallen Order.
Is the alien artefact part of a spacecraft? Perhaps the rest of the structure is underground. Or are the concrete and metal discs the cogs from a giant machine, covered by earth and overgrown with native plants?
My vision for the planting was to create an alien meadow... almost familiar, but too green, with flowers that bloomed under an alien sun.
